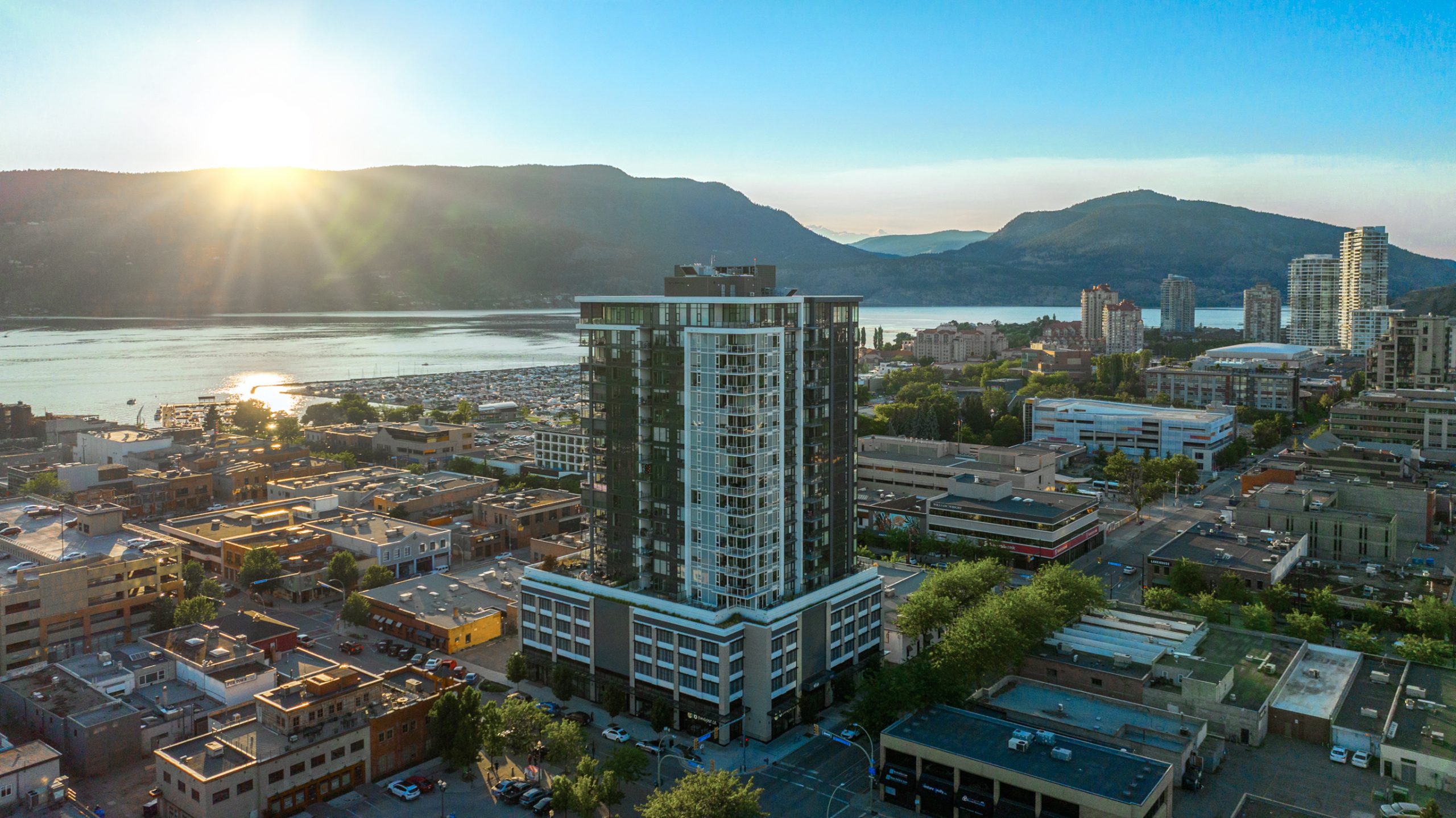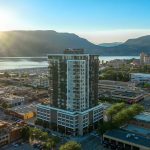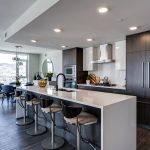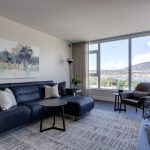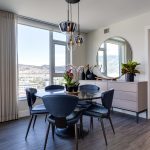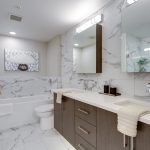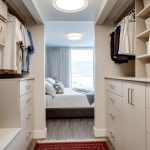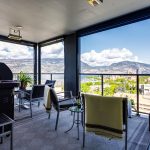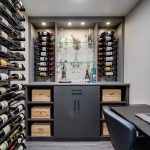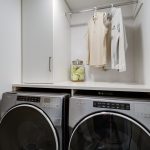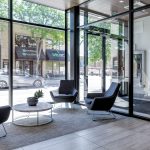- Sunset & View
- Kitchen
- Living Room
- Dining Area
- Primary Bedroom
- Primary En-Suite
- Walk In Closet
- 2nd Bedroom
- Deck
- Den / Wine Room
- Laundry
- Ella Lobby
1609 1588 Ellis Street Kelowna Now Sold!
Welcome to 1609 1588 Ellis Street Kelowna
MLS® Number -10307967
Asking Price $1,125,000.
Location: Kelowna North – Bernard District Downtown
Type: One-level condo.
Bedrooms: 2.
Bathrooms: 2 1/2
Den: – Yes
Size: Approximately 1,377 Sq Feet
Year Built: 2020
Flooring: Vinyl Plank
Heating / Cooling:- Central Air / Forced Air via unit Heat Pump
Fireplace: No
Laundry: – In Unit.
City Taxes: $3,667.
Strata Fee: $688.75 Includes Community Manager, Gas, Contingency Reserve, Management, Landscaping, Snow Removal, Trash Removal, Water, and Insurance.
Rentals Potential: Yes, Rentals are permitted, minimum monthly.
Pet Restrictions: – 2 Cats or 2 Dogs.
Age Restrictions: No.
Parking: 1 Secure Parking Stall on the 4th level of Parkade.
Storage Locker: Yes – 1 in the parade and 1 outside the unit.
Bike Storage: Yes, located in Parkade.
Vacant Possession dates: Sellers are flexible.
Location: This property is in an excellent location close to transit, and just a short trip to local shops and restaurants.
1609 1588 Ellis Street Kelowna Description:
Modern timeless luxury condo, situated right in the downtown core, just steps from the Bernard District.
The unit has European-style cabinetry with soft, close, hinges, under-counter lighting and integrated appliances.
Expansive windows showcase the West & North facing panoramic lake views from each room towards the Kelowna Yacht Club.
There is a gas BBQ hook-up and gas heater on the patio together with electronically controlled blinds.
It has wide plank vinyl flooring throughout and quartz countertops with under-mount sinks.
TV’s included in the sale price.
The upgrades in this unit include extra built-ins, wine racks, upgraded faucets, drapes 2 storage units, (one just outside the unit) & storage unit shelves.
Each home has an individually controlled electric heat pump together with an integrated heat recovery ventilation system to maximize energy efficiency.
Gas costs are included in the Strata fee. This 20-story glass & concrete boutique high-rise with a walkscore® of 97 offers a truly walkable downtown lifestyle, close to vibrant, retail spaces & restaurants.
This is a LEED-certified building in a high-quality concrete construction with solid floors, ceilings, & acoustically engineered window wall systems.
The building has an on-site Community Director overseeing building maintenance safety & homeowner enjoyment. There is a Guest room on the main level, a dedicated pet wash area, a bike wash, a maintenance room, bike storage & EV Charging stations.
Measurements are taken from the Developers Plan, & room measurements from I Guide.
Room Measurements
2pc Bath: 5’2″ x 5′ | 26 sq ft
3pc Ensuite: 4’11” x 10’4″ | 51 sq ft
5pc Ensuite: 7’11” x 11’1″ | 71 sq ft
Bedroom 2: 12’5″ x 10’6″ | 108 sq ft
Dining Area: 11’2″ x 11’4″ | 121 sq ft \
Foyer: 6’3″ x 14’8″ | 63 sq ft
Kitchen: 17’1″ x 12’9″ | 199 sq ft
Living Room: 12’3″ x 18’1″ | 217 sq ft
Primary Bedroom: 12’1″ x 17’7″ | 164 sq ft
Walk in Closet : 7’11” x 6’11” | 55 sq ft
Wine Cellar: 7’11” x 5’11” | 47 sq ft
To book your showing Contact Trish Cenci here
Other Links
View more of Trish Cenci’s Listings
Information on Downtown Kelowna


 Facebook
Facebook
 X
X
 Pinterest
Pinterest
 Copy Link
Copy Link
