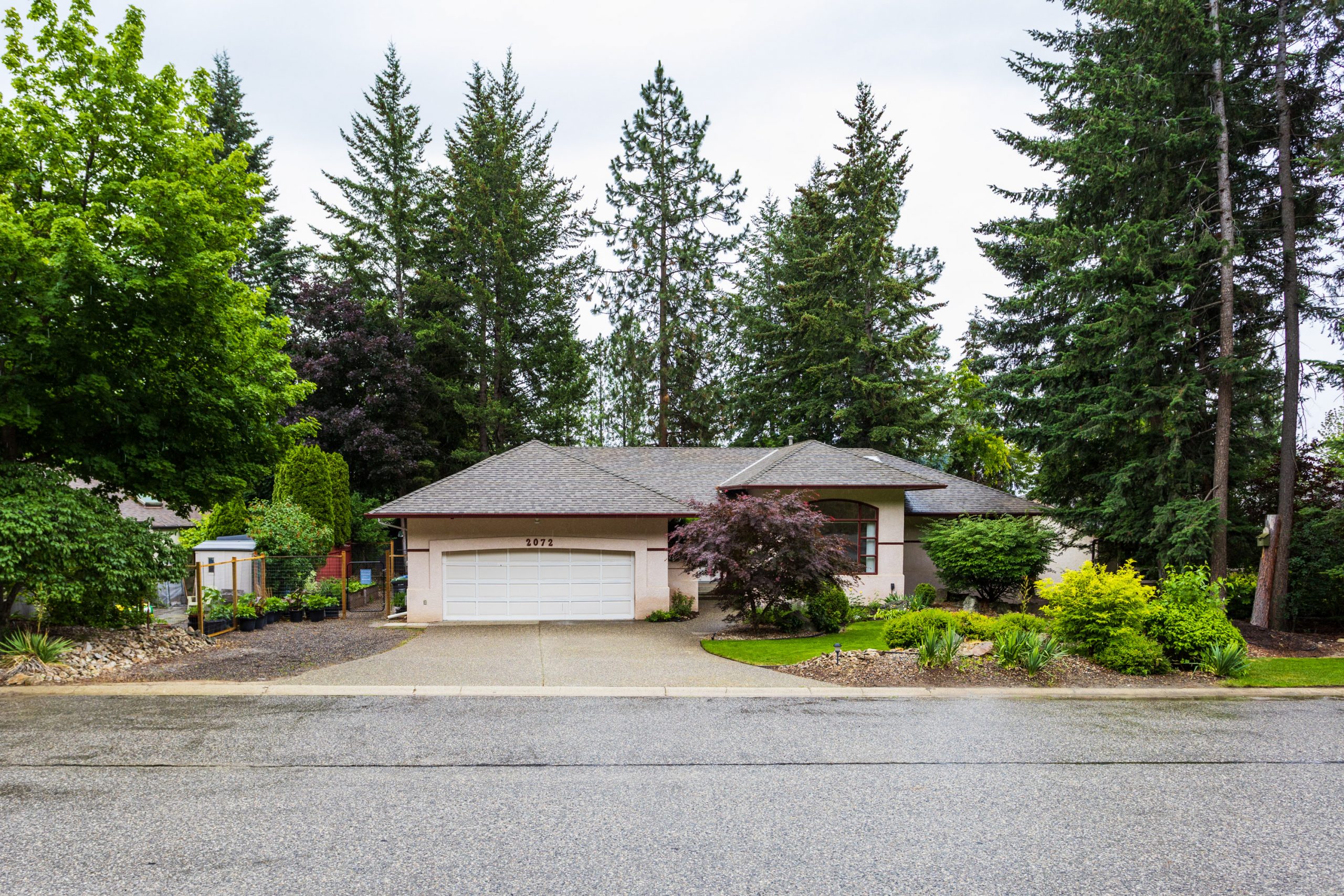2072 Covington Crescent West Kelowna Home Details NOW SOLD!
MLS® Number – 10277522.
Asking Price $1,095,000.
Location: West Kelowna
Type: Rancher with Basement
Bedrooms: 5
Bathrooms: 3
Size: Taken from I Guide Measurement 3,939 Sq ft.
Year Built: 1992
Parking: Double garage and 4 exterior parking stalls.
Flooring: Wall to Wall Carpet, & Linoleum.
Heating / Cooling:- Central Air / Forced Air
Fireplace: 1 Gas Fireplace.
Laundry: – In Unit.
City Taxes: $4,359.01.
Parking: Double Garage & 4 Exterior Parking Stalls
Vacant Possession dates: Quick Possession available.
Location: Hwy 97, to Horizon Dr to Covington Crescent.
Room Dimensions :
MAIN FLOOR
4pc Ensuite: 14’2″ x 12’11” (14.2′ x 12.9′) | 121 sq ft
Bedroom 2: 12′ x 13’1″ (12′ x 13.1′) | 129 sq ft
Bedroom 3: 11’9″ x 9’11” (11.8′ x 9.9′) | 99 sq ft
Breakfast: 9’9″ x 9’7″ (9.8′ x 9.6′) | 89 sq ft
Dining: 13’6″ x 11’11” (13.5′ x 11.9′) | 144 sq ft
Family: 13’5″ x 15′ (13.4′ x 15′) | 194 sq ft
Garage: 20’7″ x 22’10” (20.6′ x 22.8′) | 470 sq ft
Kitchen: 12’7″ x 15’1″ (12.6′ x 15.1′) | 146 sq ft
Laundry: 5’11” x 8’4″ (5.9′ x 8.3′) | 40 sq ft
Living: 14’11” x 14’6″ (14.9′ x 14.5′) | 205 sq ft
Primary: 16’4″ x 14’2″ (16.3′ x 14.1′) | 191 sq ft
BASEMENT
Bedroom 4: 14’8″ x 16’2″ (14.7′ x 16.1′) | 168 sq ft
Bedroom 5: 8’11” x 14’7″ (8.9′ x 14.6′) | 122 sq ft
Den: 11’7″ x 16’8″ (11.6′ x 16.7′) | 193 sq ft
Rec Room: 30’9″ x 43’1″ (30.7′ x 43.1′) | 715 sq ft
Storage: 3’8″ x 10’1″ (3.7′ x 10.1′) | 37 sq ft
Storage: 7’11” x 12′ (7.9′ x 12′) | 62 sq ft
Utility: 11’11” x 4’10” (11.9′ x 4.8′) | 58 sq ft
School Locations:
|
Rose Valley Elementary School
Public • K-6 • Serves this home
|
0.6 miles
Distance
|
|
Constable Neil Bruce Middle School
Public • 7-9 • Serves this home
|
2.5 miles
Distance
|
|
Mount Boucherie Senior Secondary School
Public • 10-12 • Serves this home
|
2.1 miles
Distance
|
|
Kelowna Secondary School
Public • 10-12 • Nearby school
|
3.5 miles
Distance
|
|
KLO Middle School
Public • 7-9 • Nearby school
|
3.6 miles
Distance
|
2072 Covington Crescent West Kelowna Description
Beautiful custom-built Rancher home in a beautifully quiet location just a short drive from downtown Kelowna will make a wonderful family or executive home, situated in one of West Kelowna’s ‘Hidden Gem’ neighbourhoods.
This home offers nearly 2,000 sq ft on the main level, with 3 bedrooms and 2 full bathrooms, & the layout sets up as a fantastic family home with plenty of room for guests or students in the 2 other bedrooms on the lower floor.
The main floor also boasts a large primary bedroom and 4 piece en-suite bathroom, dining area, kitchen eating area and a large living room with an abundance of natural light in all rooms.
The lower floor has a massive family or gaming room, a full bathroom, 2 generously sized bedrooms and tons of storage.
Large 2 car garage with over-height ceilings gives plenty of room for 2 full-sized vehicles and storage.
The lot that this home is built on is 0.21 flat acres with parking for r.v.’s, boats or any other toys you may have.
Don’t miss out on this home that has everything to offer in a neighbourhood that you will be proud to call home in.
To book your showing Contact Trish Cenci here
Other Links
View more of Trish Cenci’s Listings
Walkscore & transportation info.
Location Map 2072 Covington Crescent West Kelowna


 Facebook
Facebook
 X
X
 Pinterest
Pinterest
 Copy Link
Copy Link

