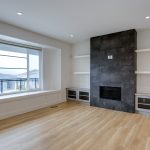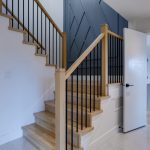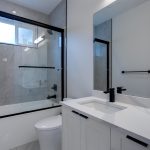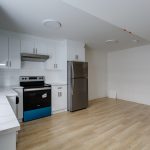- Kitchen
- Living Room
- Primary Bedroom
- En-Suite Bath
- Feature Staircase
- Laundry
- Main Deck
- 2nd Bathroom
- Suite Kitchen
- Location proximity to Lake
- Rear Garden
Welcome to 2830 Copper Ridge Drive, Smith Creek, West Kelowna.
Asking Price $1,125,000 plus GST.
MLS® Listing – 10355859
Location: Smith Creek -West Kelowna
Type: 2-Level Home
Bedrooms: 5 – 3 on the main level & 2 in the basement.
Bathrooms: 4
Size: Approximately 2,636 square feet
City Taxes: $5,231.04
Suite : Yes, full legal suite plus potential for separate Airbnb lock-off.
Heating /Cooling: Main Home Central Air & Forced Air. Suite – completely separate with Baseboard Heat only.
Parking: Double Garage & flat driveway with parking for at least 2 additional cars
Possession dates: are flexible. Quick possession is available.
Location: Hwy 97, Old Okanagan Hwy, Elliott Rd and Smith Creek Rd to Copper Ridge Dr.
2830 Copper Ridge Drive, West Kelowna Description:
Welcome to this beautifully designed 5-bed, 4-bath two-storey home in the heart of Smith Creek — a family-friendly neighbourhood known for its natural beauty, peaceful surroundings, and proximity to everything West Kelowna has to offer.
This home delivers the perfect blend of functionality and flexibility for growing families, multigenerational living, or those in need of a mortgage helper. The main upper level features a bright airy, open-concept living space, complete with s/s appliances, a stylish kitchen and access to a spacious, east-facing covered deck with sweeping valley views and peekaboo lake glimpses. 3 beds on this level, including a spacious primary suite with a walk-in closet and ensuite bath, provide ideal separation and privacy for family living.
Downstairs, the walk-in main level includes a guest bedroom with its own ensuite—perfect for visiting family or Airbnb potential with its private side entrance. A legal 1-bedroom suite offers a sleek open floor plan, separate laundry, and private entry—ideal for rental income or extended family. Convenient low-maintenance backyard, double garage, and quiet streets ideal for kids.
Just minutes from top-rated schools like Shannon Lake Elementary, beautiful walking trails, shopping, restaurants, golf, beaches, and West Kelowna’s award-winning wineries.
Price plus GST.
Listing Agent: Trish Cenci Personal Real Estate Corporation with Coldwell Banker Horizon Realty
Contact Trish to book your viewing today!
2830 Copper Ridge Drive – Home Measurements
MAIN FLOOR
5pc Ensuite: 10′ x 9’9″ (10′ x 9.7′) | 78 sq ft
Bedroom: 10’6″ x 10’1″ (10.5′ x 10.1′) | 106 sq ft
Bedroom: 10’5″ x 12’2″ (10.4′ x 12.2′) | 108 sq ft
Kitchen: 10’11” x 13’10” (10.9′ x 13.8′) | 151 sq ft
Living: 16’9″ x 30’7″ (16.7′ x 30.5′) | 420 sq ft
Primary: 12’6″ x 19’6″ (12.5′ x 19.5′) | 217 sq ft
Wic: 5’11” x 11′ (5.9′ x 11′) | 65 sq ft
Lower Level
4pc Bath: 8′ x 4’10” (8′ x 4.8′) | 38 sq ft
Bedroom: 11’5″ x 10’5″ (11.4′ x 10.4′) | 118 sq ft
Bedroom: 12’11” x 10’7″ (12.9′ x 10.6′) | 137 sq ft
Bedroom: 9’11” x 9’9″ (9.9′ x 9.7′) | 92 sq ft
Foyer: 9’10” x 8’1″ (9.8′ x 8.1′) | 80 sq ft
Garage: 19’11” x 19’11” (19.9′ x 19.9′) | 397 sq ft
Kitchen: 13′ x 17’10” (13′ x 17.8′) | 229 sq ft
Laundry: 12’1″ x 6’1″ (12.1′ x 6.1′) | 73 sq ft
About the Author & Listing Agent Trish Cenci
Trish Cenci is an award-winning Real Estate Agent & licensed Luxury Real Estate Specialist with Coldwell Banker Horizon Realty.
She has specialised in Buying and Selling Homes in the Kelowna and West Kelowna area for the last 20 years.
For more information about Trish click here


 Facebook
Facebook
 X
X
 Pinterest
Pinterest
 Copy Link
Copy Link












