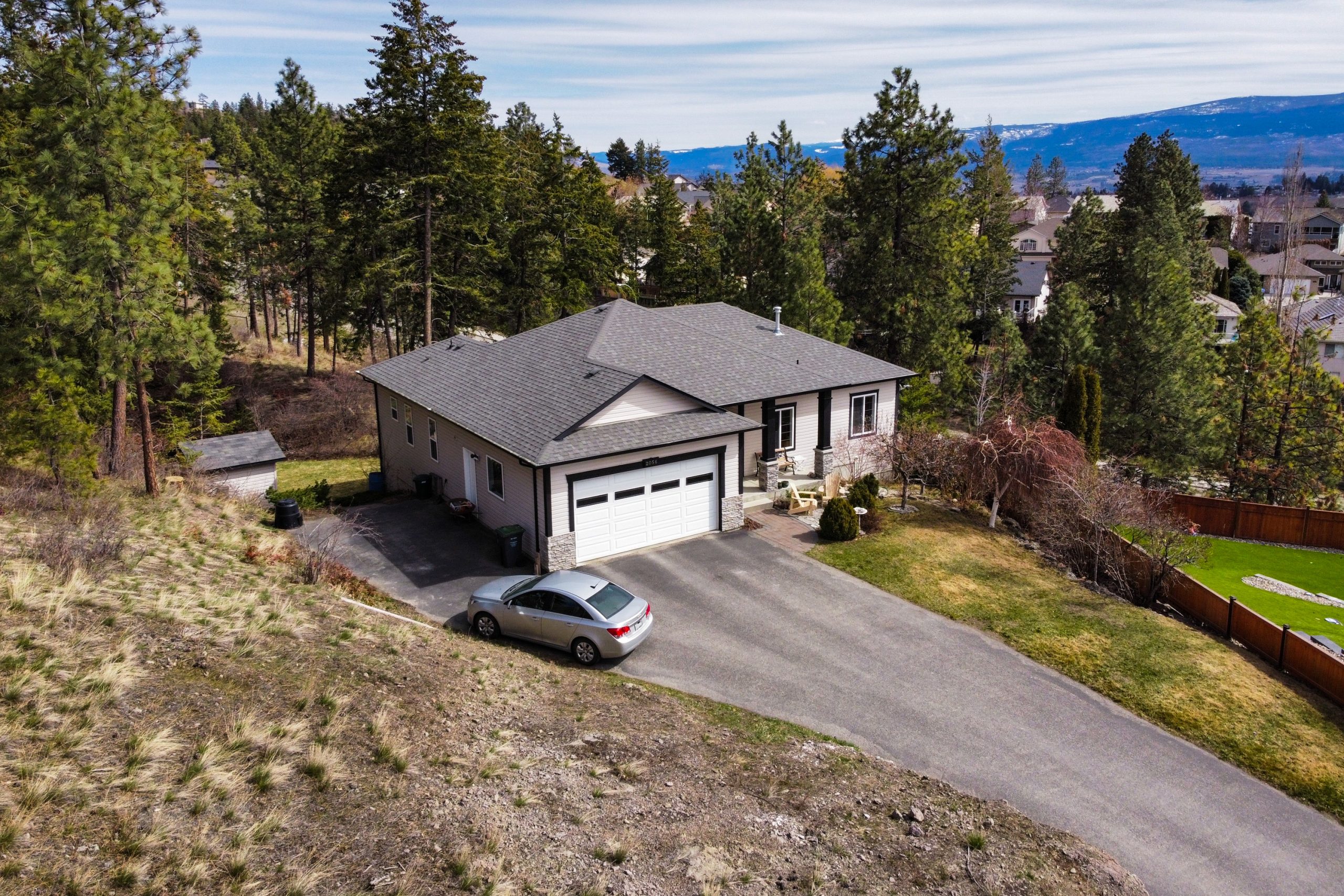Asking $1,074,900.
Sq Feet 2, 985
City Taxes $4,326
Bedrooms / Bathrooms 3 Beds 3 Baths 2 Offices & a Den.
Parking Double Garage and 4 Outdoor Parking Spaces.
Lot Size 0.55 acres
Year Built – 2002.
Private and spacious 5-bedroom walk-out rancher home on over half an acre backing onto Rose Valley Provincial Park. This fantastic family home has 3 bedrooms on the main floor, including a spacious primary suite with large en-suite and walk-in closet. The kitchen features many new, great-quality appliances, an eat-at peninsula island and a dining area with sliding doors opening out to the main floor deck that overlooks Rose Valley Park. The walk-out basement has 2 bedrooms, a wet bar, a full bathroom and tons of family space that could easily be suited if desired. The large 0.554-acre lot backs directly onto Rose Valley Provincial Park offering immediate access to hiking and mountain biking trails. Desirable Mar Jok elementary school is only a 5-minute walk away. This home truly offers it all.
Room Dimensions
MAIN FLOOR
4pc En-suite: 9’10” x 11’6″ (9.9′ x 11.5′) | 103 sq ft
Bedroom: 10’9″ x 9’10” (10.8′ x 9.9′) | 106 sq ft
Bedroom: 10’9″ x 9’10” (10.7′ x 9.9′) | 106 sq ft
Dining: 9’5″ x 10’11” (9.4′ x 10.9′) | 96 sq ft
Garage: 21’3″ x 19’11” (21.3′ x 19.9′) | 411 sq ft
Kitchen: 13’11” x 16’4″ (13.9′ x 16.4′) | 162 sq ft
Living: 18’3″ x 13’5″ (18.3′ x 13.4′) | 244 sq ft
Office: 9’4″ x 4’11” (9.4′ x 4.9′) | 46 sq ft
Primary Bedroom: 11’7″ x 15’5″ (11.6′ x 15.4′) | 178 sq ft
BASEMENT
Bar: 6’5″ x 9’8″ (6.4′ x 9.7′) | 57 sq ft
Den: 10′ x 10’6″ (10′ x 10.5′) | 106 sq ft
Great Room: 23’6″ x 34’8″ (23.5′ x 34.7′) | 629 sq ft
Office: 8’2″ x 14’11” (8.2′ x 14.9′) | 121 sq ft
Recreation Room: 12’10” x 15’3″ (12.9′ x 15.2′) | 187 sq ft
Utility: 10′ x 5’3″ (10′ x 5.2′) | 53 sq ft
Contact Pat Klassen or Trish Cenci to book your viewing today!


 Facebook
Facebook
 X
X
 Pinterest
Pinterest
 Copy Link
Copy Link

