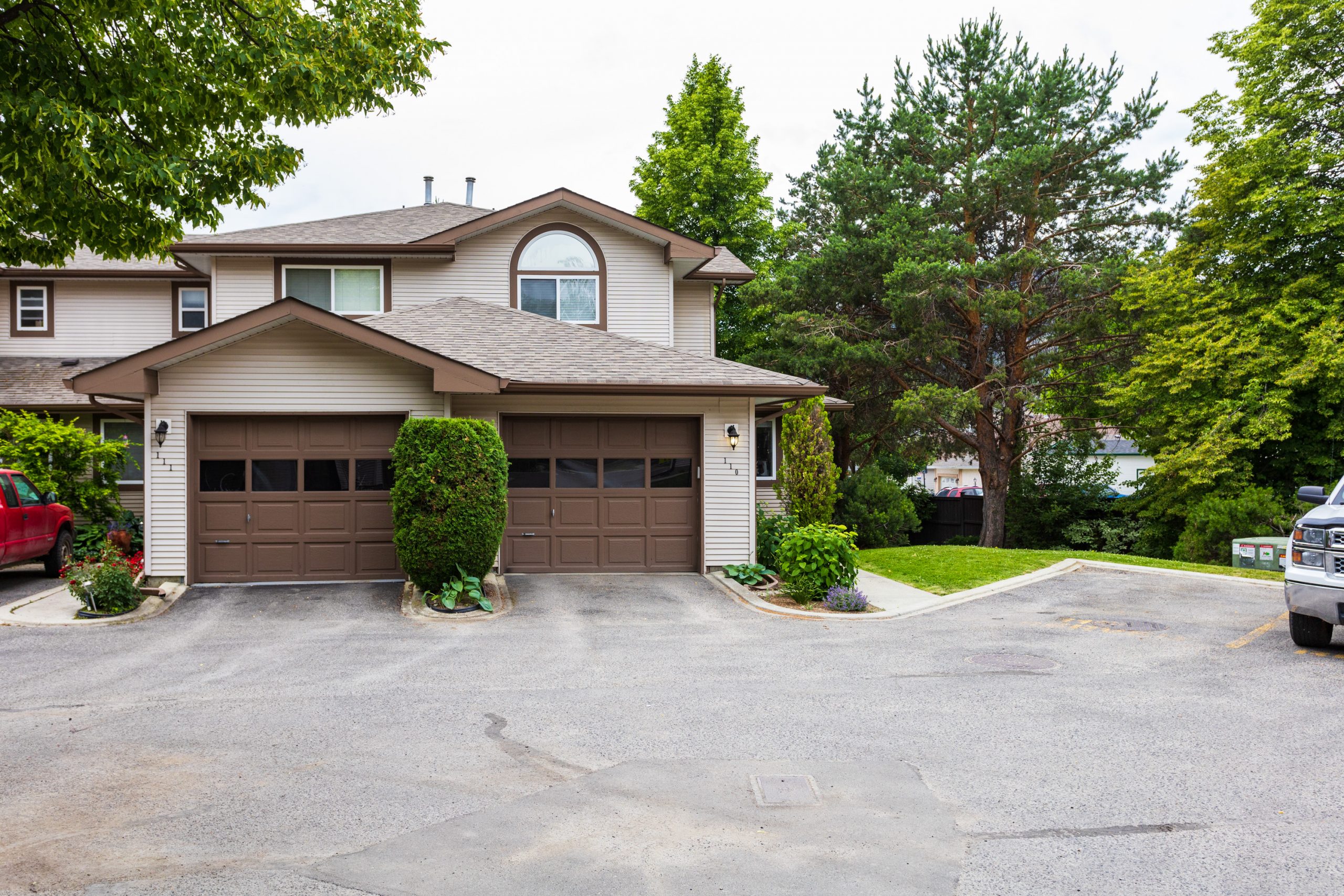110 133 Wyndham Road Kelowna 3 Bed Townhome For Sale
Welcome to 110, 133 Wyndham Road, Kelowna, situated in the Wyndham Terrace Townhome Complex
MLS® Number – Coming Monday!
Asking Price $679,000
Location: North Glenmore
Type: Three Level Townhome
Bedrooms: 3
Bathrooms: 2 1/2
Size: Approximately 1,637 Sq Feet
Year Built: Approximately 1994.
Flooring: Laminate, Partial Carpet.
Heating:- Gas Heat.
Cooling: Central Air
Fireplace: Yes- Gas Fireplace.
Laundry: – In Unit.
City Taxes: $
Strata Fee: $. Contingency Reserve, Insurance, Landscaping, Management, Recreational Facilities, Road Maintenance, Sewer, Snow Removal, Trash Removal
Rentals Potential: Yes, Rentals are permitted.
Pet Restrictions: – No dogs (unless it is an approved therapy dog)allowed and 2 indoor cats
Age Restrictions: No.
Parking: 2 Parking Stalls. 1 in Garage & 1 External.
Storage: Yes, in Lower Level.
Bike Storage: Yes, in the Garage.
Vacant Possession dates: Preferred around August 24, 2023.
Location: Close to transit, local schools & just a short trip to local shops and restaurants.
110 133 Wyndham Road Kelowna
Description:
One of the most desirable units in Wyndham Terrace. 3 bed 2.5 bath end unit away from Glenmore road with the biggest open side/back yard in the complex.
This home has been tastefully updated and move-in ready.
The main floor has a well-designed kitchen which is open to a breakfast nook/office area. The sizable dining room opens to the kitchen over the large countertop area. The cosy living room offers a brick gas fireplace creating a very comfortable family space.
The rear yard deck is accessed easily through the dining area offering a perfect BBQing area with stairs going out into the very generous green space. A private half bath finishes off the main floor.
The upstairs offers two bedrooms with a shared 4-piece bath making it an ideal space for growing families.
In the basement, there is a 3rd large bedroom, full bath, family room and a laundry/storage area with a sink and side-by-side washer and dryer.
Measurements are taken from the I-guide Virtual Tour
Room Measurements
MAIN FLOOR
2pc Bath: 5’8″ x 5’11” | 29 sq ft
Dining: 10’1″ x 9’7″ | 90 sq ft
Garage: 12’10” x 23’4″ | 256 sq ft
Kitchen: 7’11” x 16’9″ | 132 sq ft
Living: 12’6″ x 11’11” | 149 sq ft
2ND FLOOR
4pc Bath: 4’10” x 10’6″ | 51 sq ft
Bedroom: 12’6″ x 9’6″ | 107 sq ft
Primary: 12’6″ x 12’3″ | 130 sq ft
BASEMENT
3pc Bath: 7’6″ x 7’1″ | 47 sq ft
Bedroom: 12’6″ x 11’7″ | 145 sq ft
Laundry: 7’11” x 5’9″ | 46 sq ft
Rec Room: 7’4″ x 16’9″ | 117 sq ft
Utility: 4’11” x 5’9″ | 29 sq ft
Measurements are taken from I Guide.
To book your showing Contact Trish Cenci here
Other Links
View more of Trish Cenci’s Listings


 Facebook
Facebook
 X
X
 Pinterest
Pinterest
 Copy Link
Copy Link

