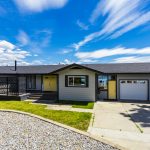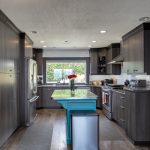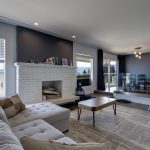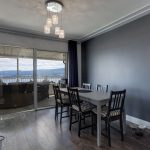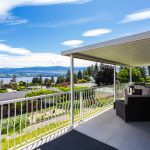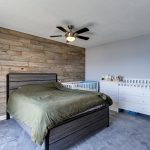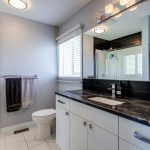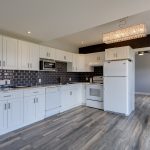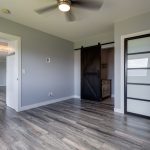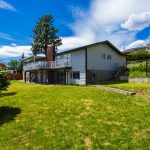2865 Thacker Drive West Kelowna For Sale
Please find below the listing details for 2865 Thacker Drive West Kelowna. Listed by Trish Cenci PREC* with Coldwell Banker Horizon Realty.
Asking Price $1,399,000
MLS® Listing – 10354720
Location: Lakeview Heights
Type: Walkout Rancher home
Bedrooms: 4 – 2 on the main level & 2 in the basement.
Bathrooms: 4
Size: Approximately 2,925 Sq Feet
City Taxes: $5,868.87
Suite Potential: has a full In-Law Suite.
Parking: Double Garage & flat driveway with parking for at least 4 additional cars and RV Parking.
Possession dates: are flexible.
Location:
Just minutes to Kalamoir Park, the lake, local wineries, schools, and shopping. An ideal blend of lifestyle, income, and location.
2865 Thacker Drive West Kelowna Description:
Set on a generous and private 0.56-acre lot off Thacker Drive, this 4-bedroom + Den, 4 Bathroom walkout rancher in Lakeview Heights offers stunning panoramic views overlooking Kelowna and Okanagan Lake.
With a flexible layout and income potential, this home includes a bright, updated upper level featuring granite countertops, shaker cabinets, gas range, subway tile backsplash, and direct access to a large lakeview deck.
The main level offers 2 bedrooms, including a lake-facing primary suite with a walk-in closet, an updated ensuite, and deck access. A second washer/dryer is on the lower level, which includes a fully self-contained 1-bedroom in-law suite with granite finishes, gas fireplace, and an ensuite-style bathroom. A 4th bedroom + den and storage area complete the lower level.
The fenced yard offers you the opportunity of adding a pool, has a generous lawn area, a vegetable patch, pool-sized potential, and mature landscaping—ideal for family living or entertaining.
Brand new hot water tank (2025), RV parking, and room for multiple vehicles.
Upper level is currently tenanted; lower level is vacant.
Measurements are taken from I Guide.
Room Measurements 2865 Thacker Drive, West Kelowna
MAIN FLOOR
4pc Bath: 7’8″ x 6’10” (7.6′ x 6.9′) | 48 sq ft
Bedroom: 11’4″ x 13’1″ (11.4′ x 13.1′) | 148 sq ft
Dining: 10’10” x 11’10” (10.9′ x 11.8′) | 129 sq ft
Garage: 23’3″ x 20’4″ (23.2′ x 20.3′) | 472 sq ft
Kitchen: 18′ x 12’2″ (18′ x 12.2′) | 212 sq ft
Living: 13’9″ x 18’11” (13.8′ x 18.9′) | 261 sq ft
Primary: 13’10” x 12’8″ (13.8′ x 12.6′) | 175 sq ft
BASEMENT
4pc Ensuite: 7’1″ x 9’4″ (7.1′ x 9.4′) | 54 sq ft
Bedroom: 14’1″ x 9’1″ (14.1′ x 9.1′) | 114 sq ft
Bedroom: 13’8″ x 12′ (13.7′ x 12′) | 151 sq ft
Bedroom: 13’11” x 10’6″ (13.9′ x 10.5′) | 136 sq ft
Kitchen: 13’5″ x 12’8″ (13.4′ x 12.7′) | 170 sq ft
Rec Room: 13’5″ x 13’10” (13.4′ x 13.9′) | 186 sq ft
Utility: 10’11” x 15′ (10.9′ x 15′) | 94 sq ft
Listing Agent: Trish Cenci Personal Real Estate Corporation with Coldwell Banker Horizon Realty
Contact Trish to book your viewing today!
About the Author & Listing Agent Trish Cenci
Trish Cenci is an award-winning Real Estate Agent & licenced Luxury Real Estate Specialist with Coldwell Banker Horizon Realty.
She has specialised in Buying and Selling Homes in the Kelowna and West Kelowna area for the last 20 years.
For more information about Trish click here


 Facebook
Facebook
 X
X
 Pinterest
Pinterest
 Copy Link
Copy Link

