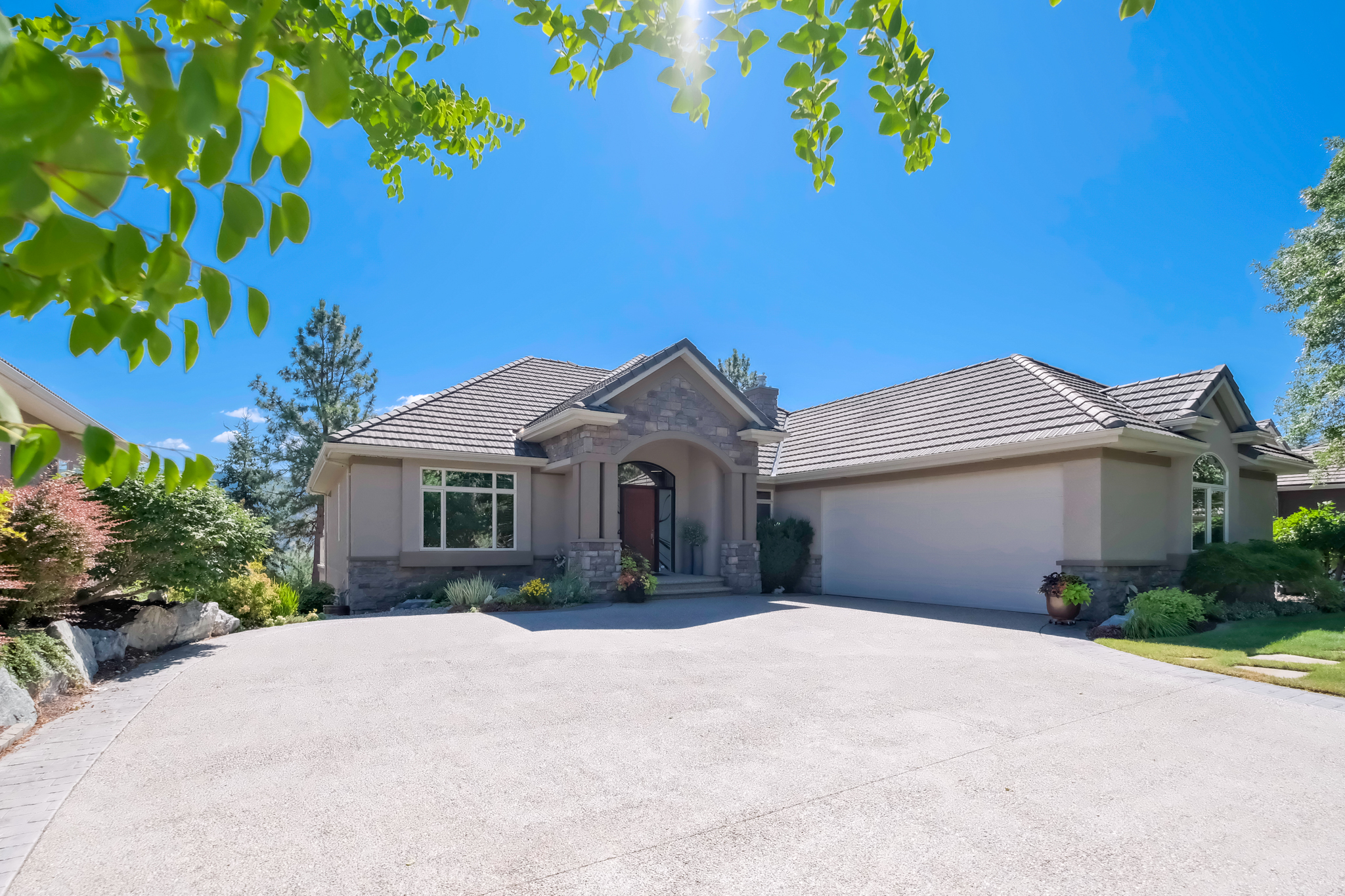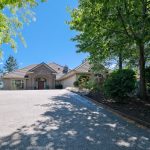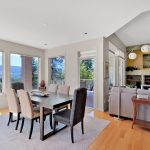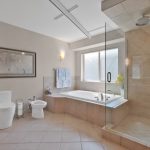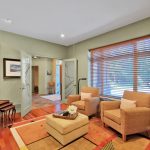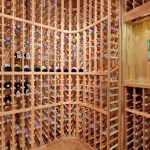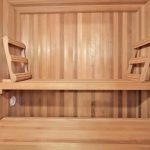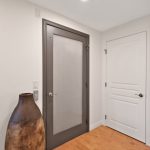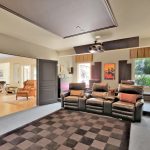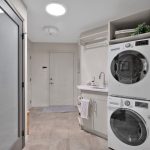- Sweeping Driveway
- Rear View
- Kitchen
- Breakfast Bar
- Dining Room
- Living Room
- Fireplace & Built-Ins
- Landscaped Garden
- Primary Bedroom
- En-Suite
- Den
- Wine Room
- Sauna
- Elevator
- Movie Room
- Laundry Room
- Golf Course View
- Water Feature
- Rear Garden
Welcome to 2093 Capistrano Drive Quail Ridge, Kelowna NOW SOLD!
Asking Price $1,399,000
MLS® Listing – 10356208
Location: Quail Ridge, University District
Type: Walk-out Rancher
Bedrooms: 2/3 – 3 rd Bedroom Currently used as a Movie Room.
Bathrooms: 2 1/2
Size: 4,123 square feet
City Taxes: $6,417.66
Suite : No, but suite potential.
Wheelchair Accessible: Yes. Lift from the Garage into the main level of the home. Elevator in the home between levels.
Parking: Double Garage & extensive driveway with parking for at least 4 additional cars and RV Parking.
Possession dates: are flexible. Prefer the end of September or the beginning of October.
Location: Quail Ridge Blvd to Country Club Drive to Capistrano Drive.
Views: Yes, East facing view towards Valley and Quail Ridge Championship Golf Course.
2093 Capistrano Drive Quail Ridge, Kelowna Description:
Welcome to this beautifully crafted custom home by AuthenTech in Quail Ridge, where luxury, comfort, and thoughtful design come together seamlessly.
The sweeping driveway, manicured gardens, and east-facing views over the valley and golf course set the tone for something truly special.
Inside, the chef’s kitchen stands out with La Cucina cabinetry, Miele and Bosch appliances, a walk-in pantry, and hot water on demand at the Blanco sink.
The main level offers easy living with wide hallways, a generous primary suite featuring a jetted tub, walk-in shower, and bidet, plus a garage wheelchair lift for step-free access.
A residential elevator connects both floors, making the home ideal for multigenerational living, ageing-in-place, or full wheelchair accessibility.
The lower level offers incredible lifestyle options: a theatre room with tiered seating, a climate-controlled wine room, sauna, and suite potential.
Flooring blends oak hardwood, Brazilian cherry, and cork for warmth and timeless style.
Step out to the partially covered deck (updated in 2023) overlooking a flat, pool-sized backyard framed by mature landscaping.
Additional highlights include a newer A/C, 2023 hot water tank, HRV system, humidifier, epoxy garage floor, and built-in storage.
Just minutes from UBCO, Kelowna International Airport, golf, shopping, and dining, this is a rare chance to own a one-of-a-kind home in one of Kelowna’s most established communities.
Listing Agent: Trish Cenci Personal Real Estate Corporation, and Tanis Read with Coldwell Banker Horizon Realty
Contact Trish to book your viewing today!
2093 Capistrano Drive Quail Ridge – Home Measurements
Main Building
BASEMENT
Bedroom: 12’1″ x 13’10” (12.1′ x 13.9′) | 144 sq ft
Elevator: 3’9″ x 6’5″ (3.7′ x 6.4′) | 24 sq ft
Family: 16’7″ x 17’7″ (16.6′ x 17.6′) | 269 sq ft
Gym: 12′ x 16’10” (12′ x 16.8′) | 185 sq ft
Storage: 15′ x 11’10” (15′ x 11.9′) | 163 sq ft
Theater: 14’11” x 21’10” (14.9′ x 21.8′) | 326 sq ft
Utility: 15’3″ x 9’6″ (15.2′ x 9.5′) | 121 sq ft
Wine Cellar: 8’6″ x 8′ (8.5′ x 8′) | 54 sq ft
MAIN FLOOR
5pc Ensuite: 17′ x 12’7″ (17′ x 12.6′) | 176 sq ft
Dining: 12′ x 11′ (12′ x 11′) | 131 sq ft
Elevator: 3’3″ x 3’10” (3.3′ x 3.9′) | 13 sq ft
Foyer: 12’4″ x 9’1″ (12.4′ x 9.1′) | 93 sq ft
Garage: 21’6″ x 31’11” (21.5′ x 31.9′) | 646 sq ft
Kitchen: 21’9″ x 17’2″ (21.7′ x 17.2′) | 336 sq ft
Laundry: 10’5″ x 12’10” (10.5′ x 12.9′) | 89 sq ft
Living: 15′ x 17’2″ (15′ x 17.2′) | 243 sq ft
Office: 14’8″ x 13’5″ (14.6′ x 13.4′) | 187 sq ft
Primary: 15’6″ x 16’6″ (15.5′ x 16.5′) | 247 sq ft
Wic: 10’9″ x 6’8″ (10.8′ x 6.7′) | 72 sq ft
About the Author & Listing Agent Trish Cenci
Trish Cenci is an award-winning Real Estate Agent & licensed Luxury Real Estate Specialist with Coldwell Banker Horizon Realty.
She has specialised in Buying and Selling Homes in the Kelowna and West Kelowna area for the last 20 years.
For more information about Trish click here


 Facebook
Facebook
 X
X
 Pinterest
Pinterest
 Copy Link
Copy Link
