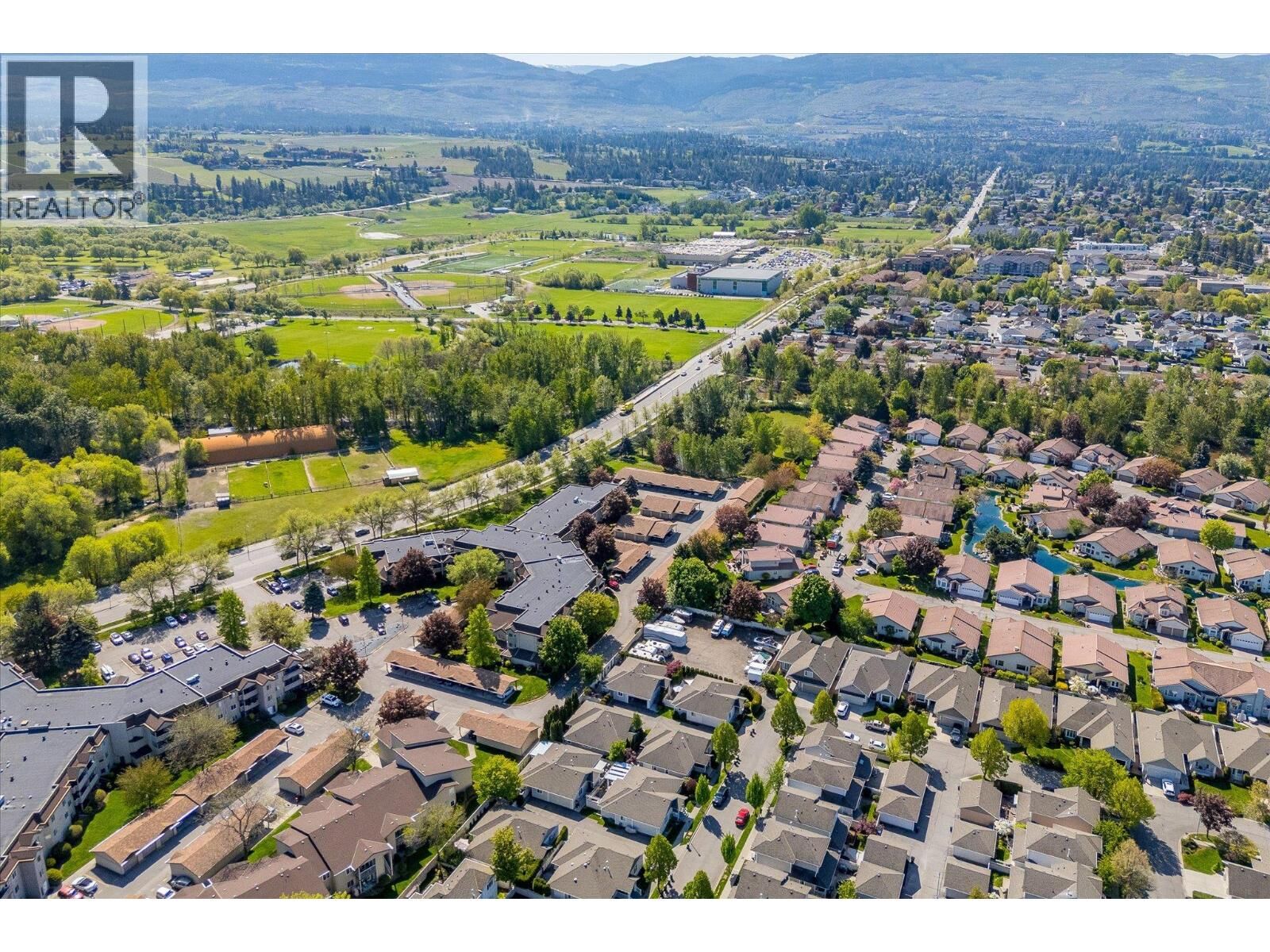


665 Cook Road 351 Kelowna, BC V1W 4T4
10358990
$3,418
3,049 PI. CA.
Single-Family Home
2003
Other
Central Okanagan
Listed By
CREA
Dernière vérification Oct 14 2025 à 10:02 AM PDT
- Salles de bains: 2
- See Remarks
- Central Air Conditioning
- Crawl Space
- Frais: $155
- Vinyl Siding
- Toit: Unknown
- Toit: Asphalt Shingle
- Sewer: Municipal Sewage System
- Total: 2
- Attached Garage
- 1
- 1,255 pi. ca.




Description