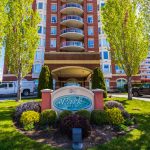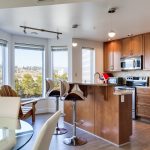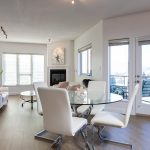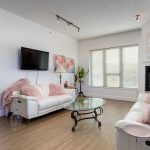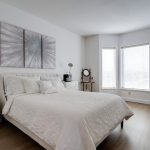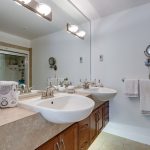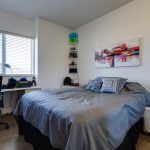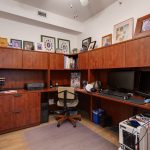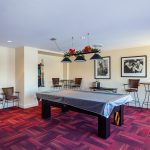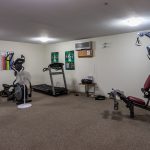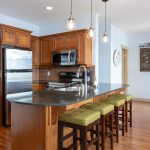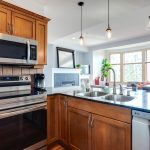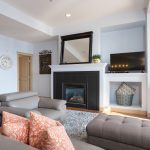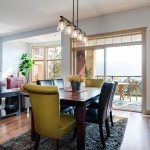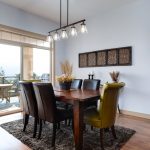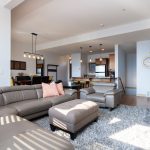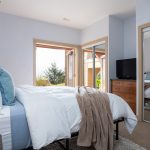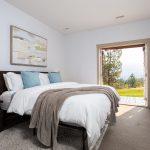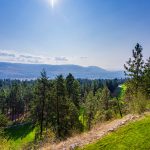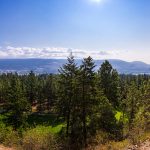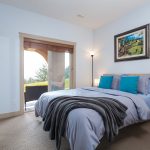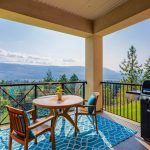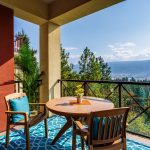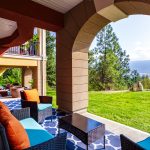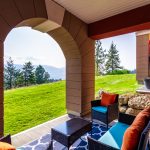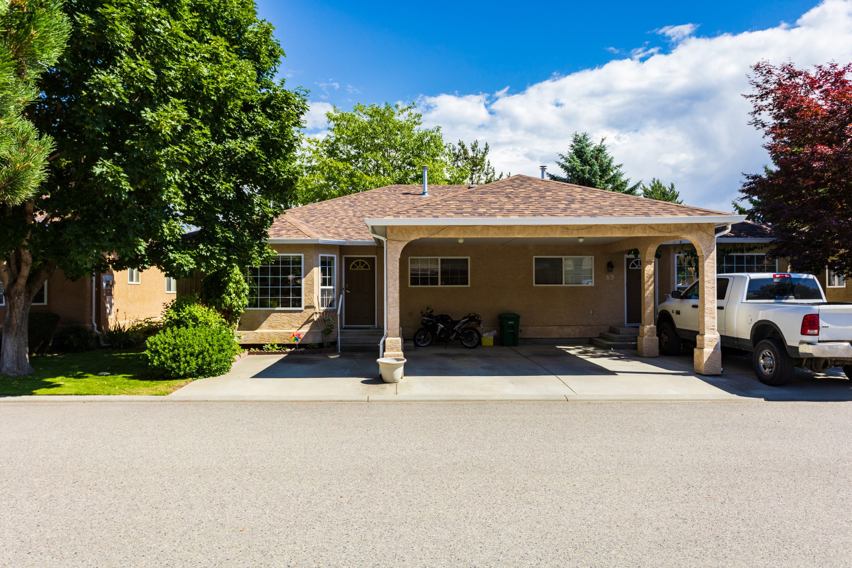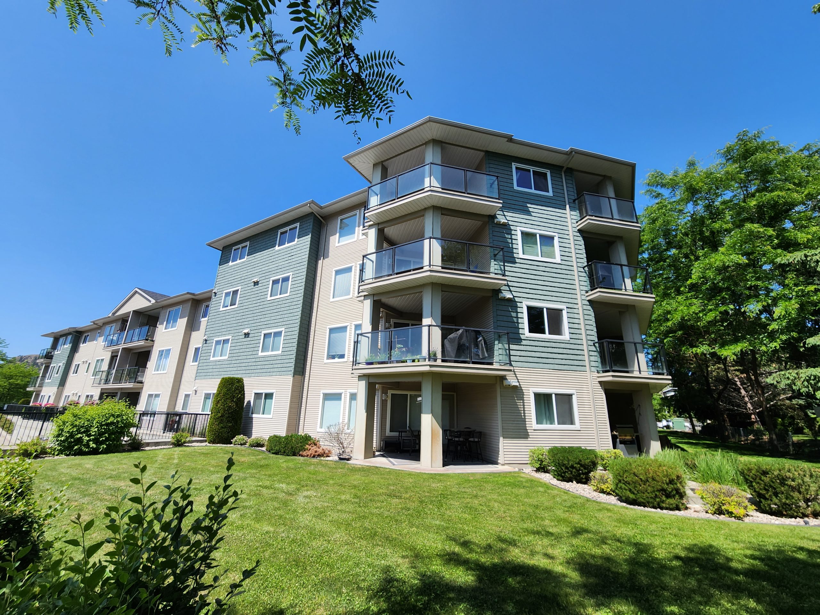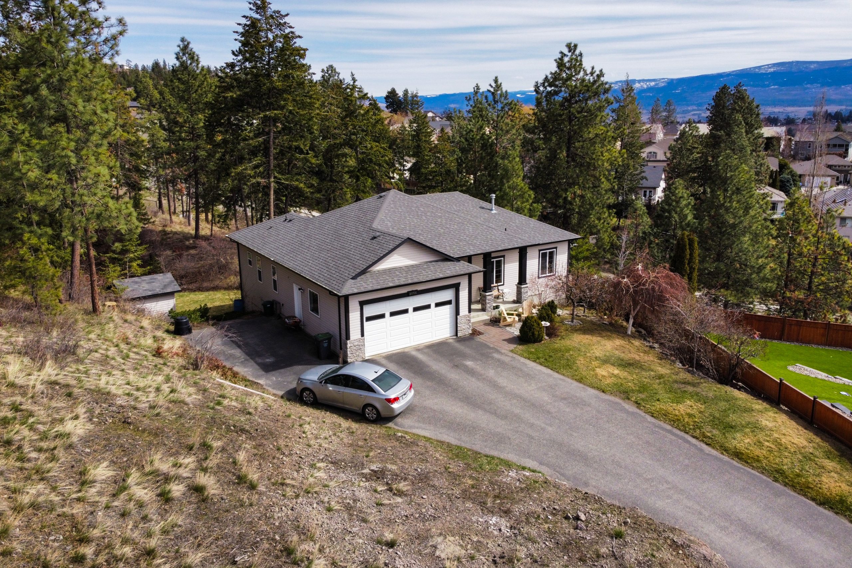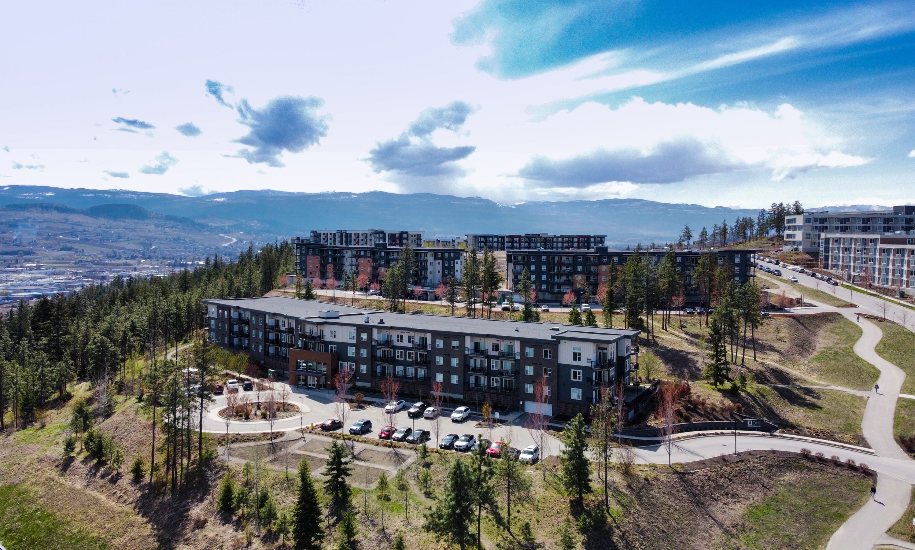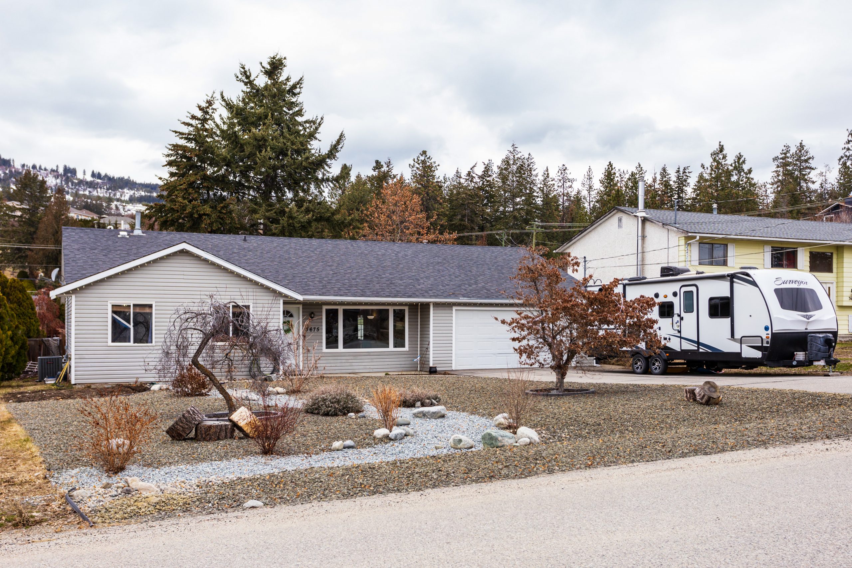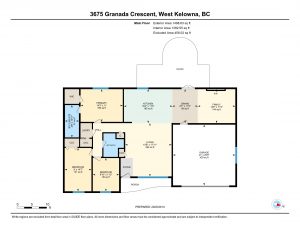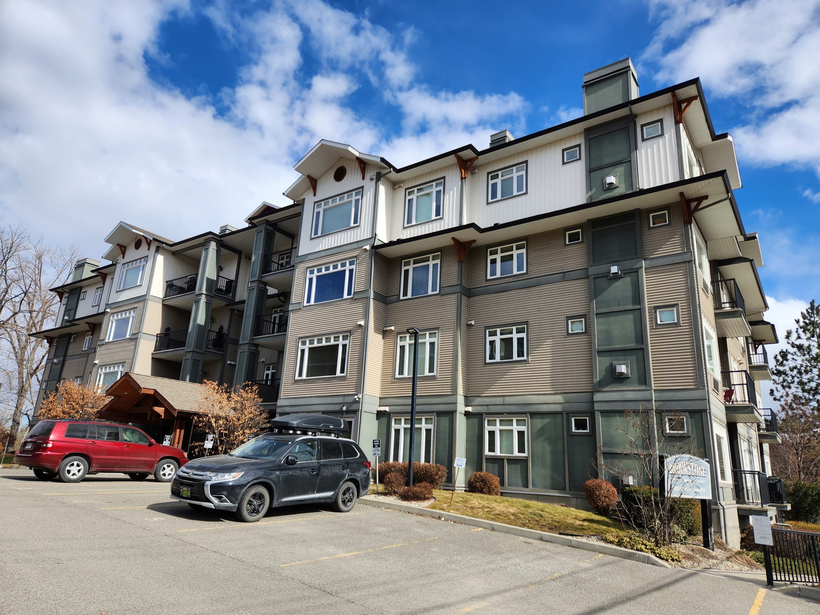507 1947 Underhill Street Kelowna Condo SOLD

- Front of Complex
- Kitchen
- Dining Area
- Living Room
- Open Plan Living
- Deck
- Primary Bedroom
- Bathroom
- 2nd Bedroom
- Den
- Rec Room
- Workshop
Welcome to 507 1947 Underhill Street, Kelowna.
MLS® Number – 10300863
Asking Price $649,900
Location: Springfield /Spall
Type: One Level Condo
Bedrooms: 2
Bathrooms: 2
Size: Approximately 1,367 Sq Feet
Year Built: Approximately 2005.
Flooring: Carpet & Tile
Heating:- Gas Heat, Forced Air
Cooling: Central Air
Fireplace: Yes- Gas Fireplace.
Laundry: – In Unit.
Furnished – No
City Taxes: $2,428.
Strata Fee: $ 590 Contingency Reserve, Insurance, Landscaping, Management, Recreational Facilities, Road Maintenance, Sewer, Snow Removal, Cinema Room.
Rentals Potential: Yes, Long Term Rentals Only.
Pet Restrictions: – 1 dog or one cat. Dog must be smaller than 15″.
Age Restrictions: No.
Parking: 1 underground Secure Parking Stall.
Storage: Yes.
Vacant Possession dates: To be negotiated.
Location: Excellent Mid-Town Kelowna location – Highway 97 to Dilworth Rd, to Baron Road onto Underhill Street. Close to Shops, Restaurants, Orchard Park Mall and Transit.
Description:
Bright beautiful corner unit in PARK PLACE.
Park Place is a concrete building that affords excellent soundproofing for each home.
This lovely home has 2 bedrooms, 2 bathrooms and a large den.
The open living/kitchen/dining room has an abundance of natural light and views over the Kelowna cityscape. There is an “eat-at” island to act as a divider between the kitchen and dining area.
The generously sized primary bedroom allows space for more than your king-sized bed and has a private 3 piece en-suite bathroom.
The den is separated from the living area with glass French doors allowing for a private office workspace.
Finally, the deck looks over the lights of Kelowna.
This wonderful complex offers an abundance of amenities – Pool, tennis courts, workshop, games room, movie room and much more.
1 dog (no larger than 15″) or 1 cat allowed.
To book your showing Contact Trish Cenci here
Other Links
View Trish’s Other Listings here
113 1795 Country Club Drive Kelowna Quail Ridge Town Home
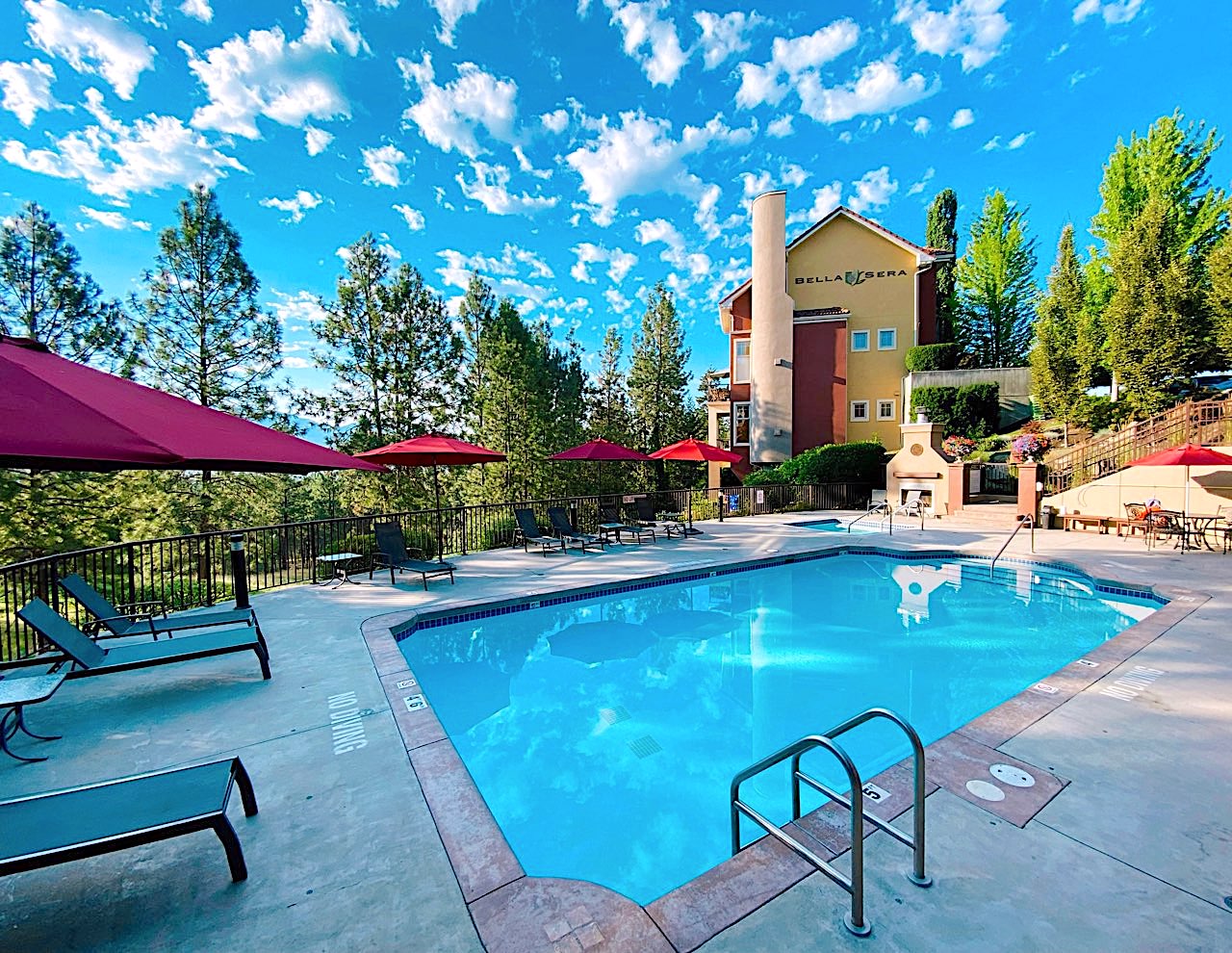
- Kitchen
- S/S Appliances
- Living Room
- Dining
- Dining Area
- Open Plan
- Primary Bedroom
- Walk Out to Patio
- Golf Course View
- Valley Views
- 2nd Bedroom
- Deck
- Deck
- Lower Deck
- Lower Deck
Welcome to 113 1795 Country Club Drive Kelowna.
MLS® Number – 10283397
Asking Price $599,900
Location: University District
Type: Two Level Townhome
Bedrooms: 2
Bathrooms: 2 1/2
Size: Approximately 1,333 Sq Feet
Year Built: Approximately 2005.
Flooring: Laminate, & Tile
Heating:- Gas Heat.
Cooling: Central Air
Fireplace: Yes- Gas Fireplace.
Laundry: – In Unit.
Furnished – Yes the unit comes fully furnished & ready to go!
City Taxes: $2,329.
Strata Fee: $ 505.56 Contingency Reserve, Insurance, Landscaping, Management, Recreational Facilities, Road Maintenance, Sewer, Snow Removal, Basic Cable TV & Internet, Trash Removal & Water.
Rentals Potential: Yes, Rentals are permitted minimum monthly. Seller has been renting the unit in Summer $4800 a month & off-season is $3000 a month.
Pet Restrictions: – 2 Cats or 2 Dogs maximum 30 lbs.
Age Restrictions: No.
Parking: 2 External Parking Stalls, on a first come first served basis
Storage: Yes, in unit
Vacant Possession dates: Yes, immediate.
Average utility costs: Gas $80 p.m.Hydro $90 p.m.
Location: Number 13 Transit to UBCO. 5 minutes to Golf Course, UBCO, Kelowna International Airport, local shops and restaurants.
Description:
Welcome to the peace & tranquillity of the Bella Sera Luxury Townhomes, situated next to the Quail Ridge Championship Golf Course. Fully furnished, S/S Appliances, Granite Counters and laminate floors on the main level.
This turnkey home boasts en-suite bedrooms, each with patio doors out to the lower deck, which is ideal for pet owners.
This property offers excellent rental opportunities with a minimal monthly requirement.
Enjoy the complex amenities – an outdoor pool, hot tub, and small exercise room.
This unit has beautiful views down the 2nd Fairway of the Quail Golf Course and Mountains beyond from the upper deck.
Just 5 minutes to local shops, eateries, Kelowna International Airport, and UBCO.
All measurements are taken from I guide.
There’s plenty of parking within the complex at the exterior of the unit – not assigned individually. Internet costs are included within the strata fee.
Seller has been renting unit in Summer $4800 a month & off season is $3000 a month.
To book your showing Contact Trish Cenci here
Other Links
View more of Trish Cenci’s Listings
Quail Ridge Okanagan Golf Club – Website
Location Map 113 1795 Country Club Drive Kelowna
110 133 Wyndham Road Kelowna Townhome For Sale
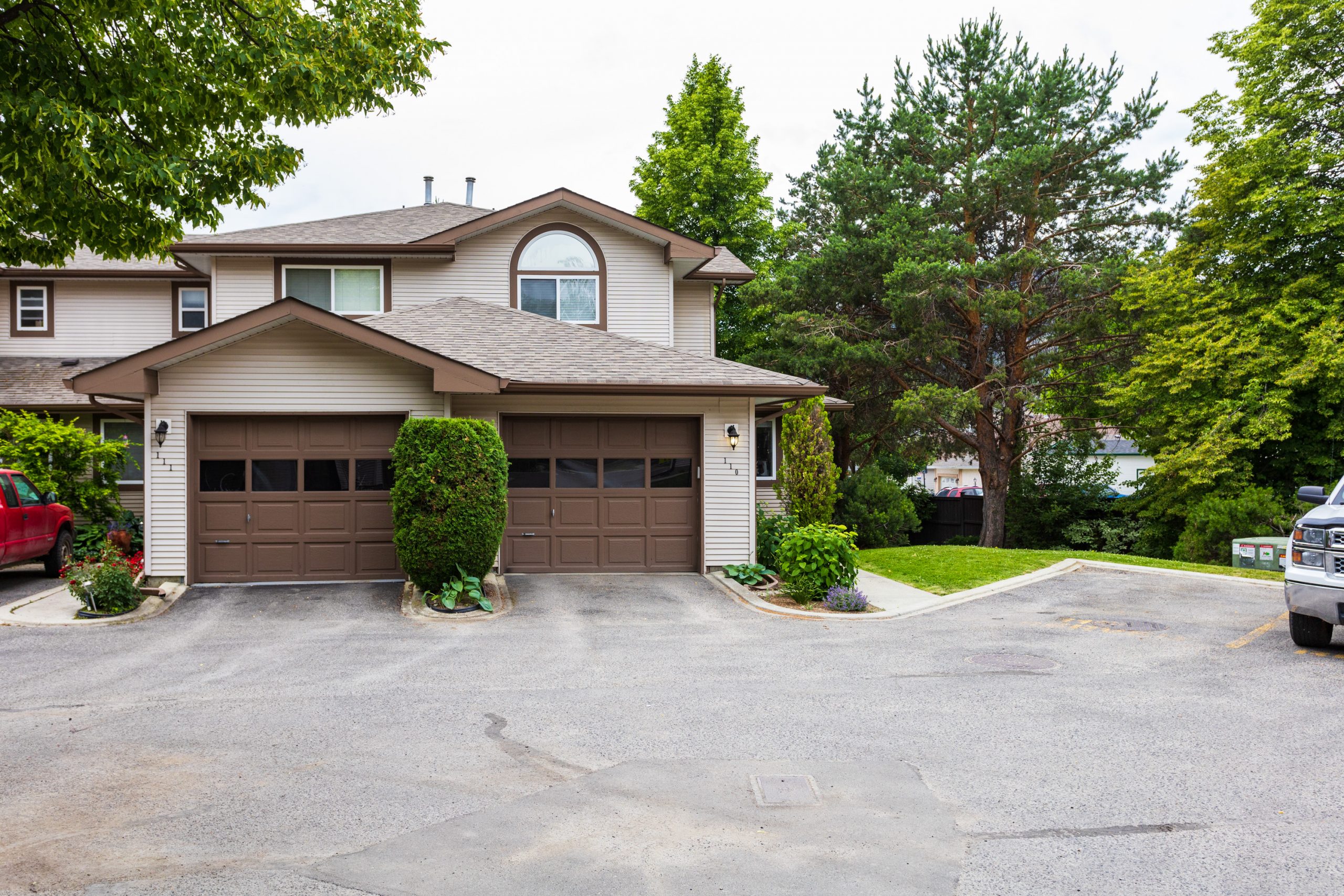
110 133 Wyndham Road Kelowna 3 Bed Townhome For Sale
Welcome to 110, 133 Wyndham Road, Kelowna, situated in the Wyndham Terrace Townhome Complex
MLS® Number – Coming Monday!
Asking Price $679,000
Location: North Glenmore
Type: Three Level Townhome
Bedrooms: 3
Bathrooms: 2 1/2
Size: Approximately 1,637 Sq Feet
Year Built: Approximately 1994.
Flooring: Laminate, Partial Carpet.
Heating:- Gas Heat.
Cooling: Central Air
Fireplace: Yes- Gas Fireplace.
Laundry: – In Unit.
City Taxes: $
Strata Fee: $. Contingency Reserve, Insurance, Landscaping, Management, Recreational Facilities, Road Maintenance, Sewer, Snow Removal, Trash Removal
Rentals Potential: Yes, Rentals are permitted.
Pet Restrictions: – No dogs (unless it is an approved therapy dog)allowed and 2 indoor cats
Age Restrictions: No.
Parking: 2 Parking Stalls. 1 in Garage & 1 External.
Storage: Yes, in Lower Level.
Bike Storage: Yes, in the Garage.
Vacant Possession dates: Preferred around August 24, 2023.
Location: Close to transit, local schools & just a short trip to local shops and restaurants.
110 133 Wyndham Road Kelowna
Description:
One of the most desirable units in Wyndham Terrace. 3 bed 2.5 bath end unit away from Glenmore road with the biggest open side/back yard in the complex.
This home has been tastefully updated and move-in ready.
The main floor has a well-designed kitchen which is open to a breakfast nook/office area. The sizable dining room opens to the kitchen over the large countertop area. The cosy living room offers a brick gas fireplace creating a very comfortable family space.
The rear yard deck is accessed easily through the dining area offering a perfect BBQing area with stairs going out into the very generous green space. A private half bath finishes off the main floor.
The upstairs offers two bedrooms with a shared 4-piece bath making it an ideal space for growing families.
In the basement, there is a 3rd large bedroom, full bath, family room and a laundry/storage area with a sink and side-by-side washer and dryer.
Measurements are taken from the I-guide Virtual Tour
Room Measurements
MAIN FLOOR
2pc Bath: 5’8″ x 5’11” | 29 sq ft
Dining: 10’1″ x 9’7″ | 90 sq ft
Garage: 12’10” x 23’4″ | 256 sq ft
Kitchen: 7’11” x 16’9″ | 132 sq ft
Living: 12’6″ x 11’11” | 149 sq ft
2ND FLOOR
4pc Bath: 4’10” x 10’6″ | 51 sq ft
Bedroom: 12’6″ x 9’6″ | 107 sq ft
Primary: 12’6″ x 12’3″ | 130 sq ft
BASEMENT
3pc Bath: 7’6″ x 7’1″ | 47 sq ft
Bedroom: 12’6″ x 11’7″ | 145 sq ft
Laundry: 7’11” x 5’9″ | 46 sq ft
Rec Room: 7’4″ x 16’9″ | 117 sq ft
Utility: 4’11” x 5’9″ | 29 sq ft
Measurements are taken from I Guide.
To book your showing Contact Trish Cenci here
Other Links
View more of Trish Cenci’s Listings
Location Map 110 133 Wyndham Road Kelowna
2072 Covington Crescent West Kelowna Home For Sale
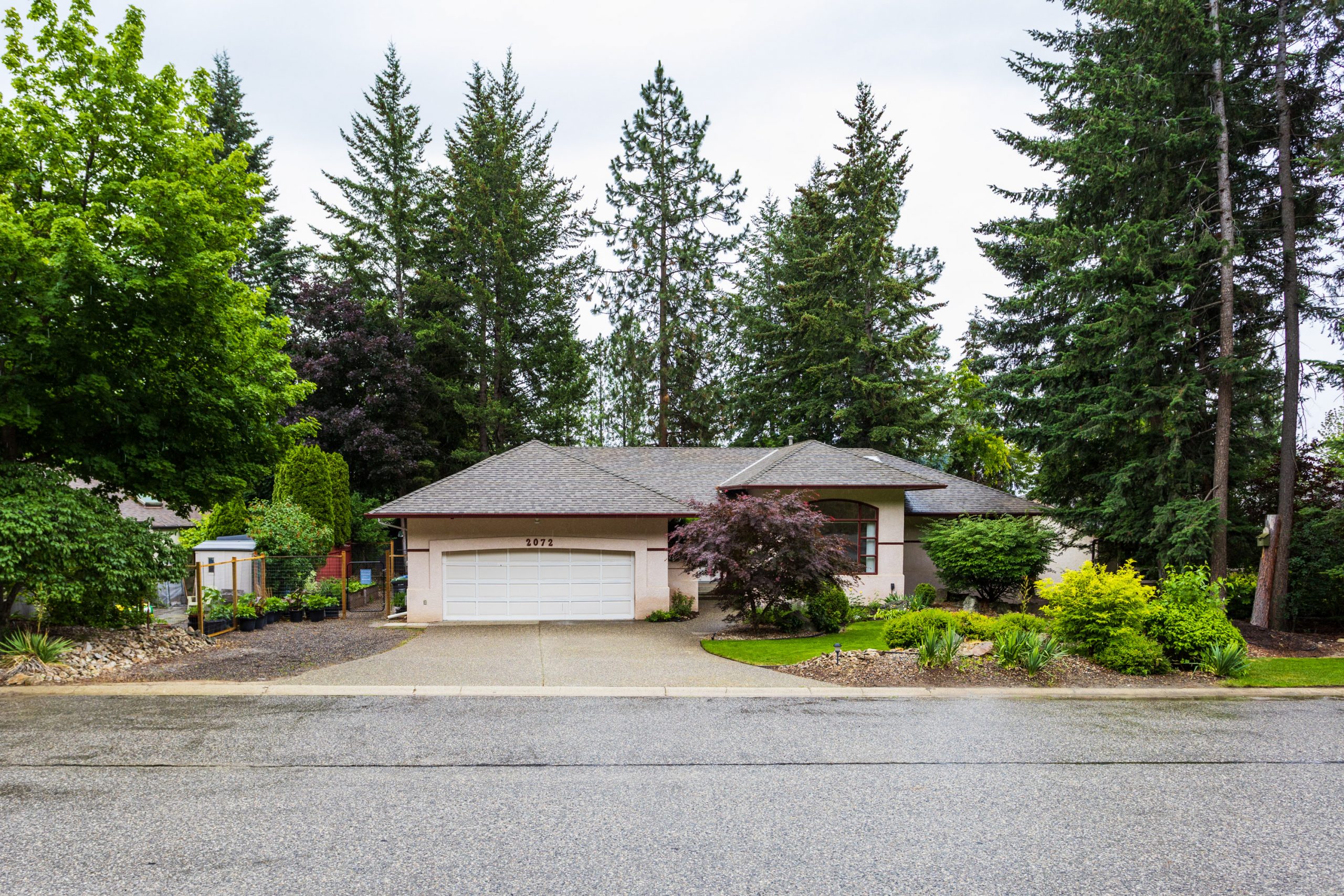
2072 Covington Crescent West Kelowna Home Details NOW SOLD!
MLS® Number – 10277522.
Asking Price $1,095,000.
Location: West Kelowna
Type: Rancher with Basement
Bedrooms: 5
Bathrooms: 3
Size: Taken from I Guide Measurement 3,939 Sq ft.
Year Built: 1992
Parking: Double garage and 4 exterior parking stalls.
Flooring: Wall to Wall Carpet, & Linoleum.
Heating / Cooling:- Central Air / Forced Air
Fireplace: 1 Gas Fireplace.
Laundry: – In Unit.
City Taxes: $4,359.01.
Parking: Double Garage & 4 Exterior Parking Stalls
Vacant Possession dates: Quick Possession available.
Location: Hwy 97, to Horizon Dr to Covington Crescent.
Room Dimensions :
MAIN FLOOR
4pc Ensuite: 14’2″ x 12’11” (14.2′ x 12.9′) | 121 sq ft
Bedroom 2: 12′ x 13’1″ (12′ x 13.1′) | 129 sq ft
Bedroom 3: 11’9″ x 9’11” (11.8′ x 9.9′) | 99 sq ft
Breakfast: 9’9″ x 9’7″ (9.8′ x 9.6′) | 89 sq ft
Dining: 13’6″ x 11’11” (13.5′ x 11.9′) | 144 sq ft
Family: 13’5″ x 15′ (13.4′ x 15′) | 194 sq ft
Garage: 20’7″ x 22’10” (20.6′ x 22.8′) | 470 sq ft
Kitchen: 12’7″ x 15’1″ (12.6′ x 15.1′) | 146 sq ft
Laundry: 5’11” x 8’4″ (5.9′ x 8.3′) | 40 sq ft
Living: 14’11” x 14’6″ (14.9′ x 14.5′) | 205 sq ft
Primary: 16’4″ x 14’2″ (16.3′ x 14.1′) | 191 sq ft
BASEMENT
Bedroom 4: 14’8″ x 16’2″ (14.7′ x 16.1′) | 168 sq ft
Bedroom 5: 8’11” x 14’7″ (8.9′ x 14.6′) | 122 sq ft
Den: 11’7″ x 16’8″ (11.6′ x 16.7′) | 193 sq ft
Rec Room: 30’9″ x 43’1″ (30.7′ x 43.1′) | 715 sq ft
Storage: 3’8″ x 10’1″ (3.7′ x 10.1′) | 37 sq ft
Storage: 7’11” x 12′ (7.9′ x 12′) | 62 sq ft
Utility: 11’11” x 4’10” (11.9′ x 4.8′) | 58 sq ft
School Locations:
|
Rose Valley Elementary School
Public • K-6 • Serves this home
|
0.6 miles
Distance
|
|
Constable Neil Bruce Middle School
Public • 7-9 • Serves this home
|
2.5 miles
Distance
|
|
Mount Boucherie Senior Secondary School
Public • 10-12 • Serves this home
|
2.1 miles
Distance
|
|
Kelowna Secondary School
Public • 10-12 • Nearby school
|
3.5 miles
Distance
|
|
KLO Middle School
Public • 7-9 • Nearby school
|
3.6 miles
Distance
|
2072 Covington Crescent West Kelowna Description
Beautiful custom-built Rancher home in a beautifully quiet location just a short drive from downtown Kelowna will make a wonderful family or executive home, situated in one of West Kelowna’s ‘Hidden Gem’ neighbourhoods.
This home offers nearly 2,000 sq ft on the main level, with 3 bedrooms and 2 full bathrooms, & the layout sets up as a fantastic family home with plenty of room for guests or students in the 2 other bedrooms on the lower floor.
The main floor also boasts a large primary bedroom and 4 piece en-suite bathroom, dining area, kitchen eating area and a large living room with an abundance of natural light in all rooms.
The lower floor has a massive family or gaming room, a full bathroom, 2 generously sized bedrooms and tons of storage.
Large 2 car garage with over-height ceilings gives plenty of room for 2 full-sized vehicles and storage.
The lot that this home is built on is 0.21 flat acres with parking for r.v.’s, boats or any other toys you may have.
Don’t miss out on this home that has everything to offer in a neighbourhood that you will be proud to call home in.
To book your showing Contact Trish Cenci here
Other Links
View more of Trish Cenci’s Listings
Walkscore & transportation info.
Location Map 2072 Covington Crescent West Kelowna


 Facebook
Facebook
 X
X
 Pinterest
Pinterest
 Copy Link
Copy Link
