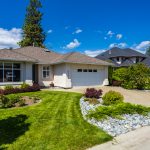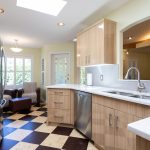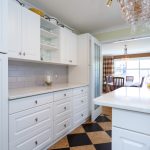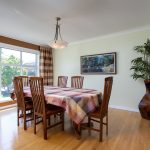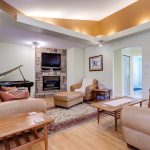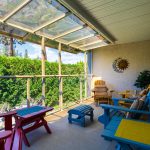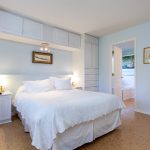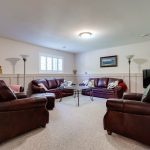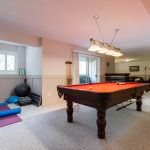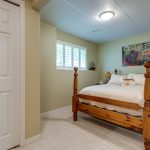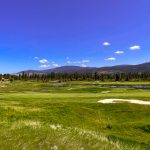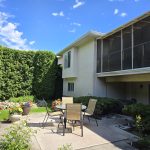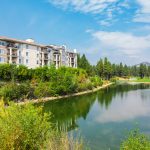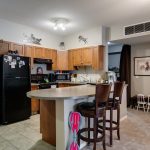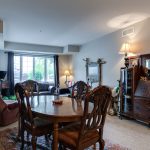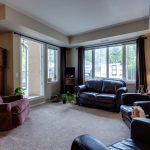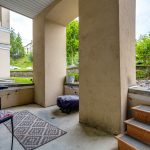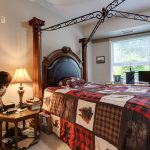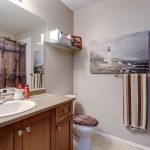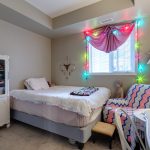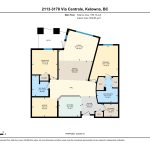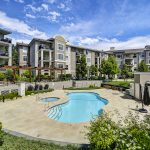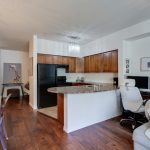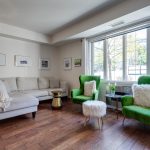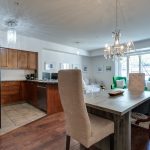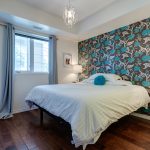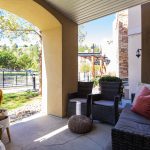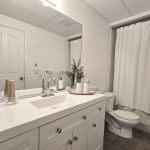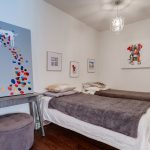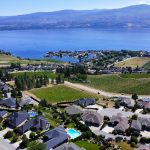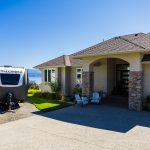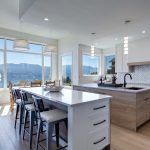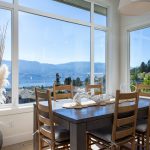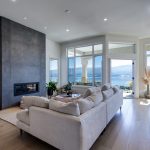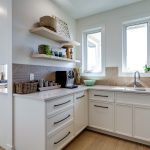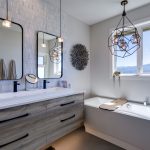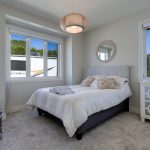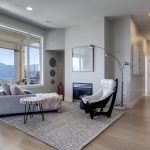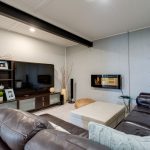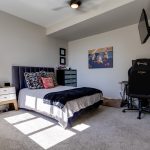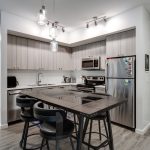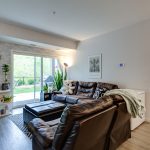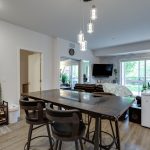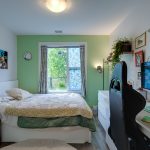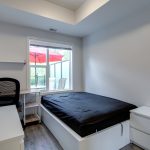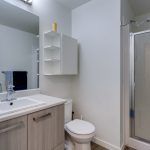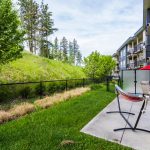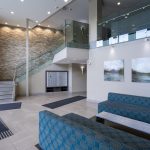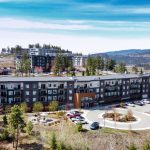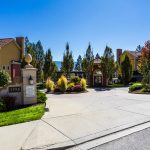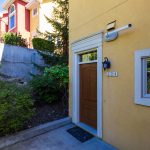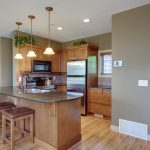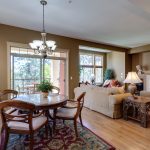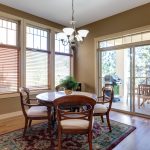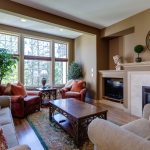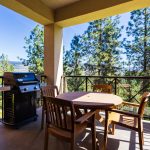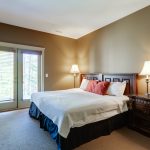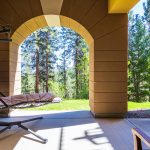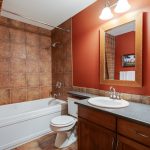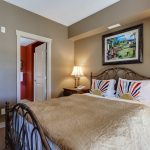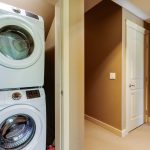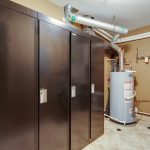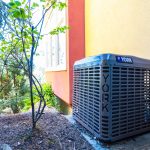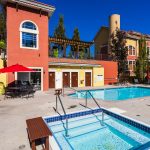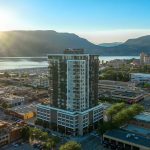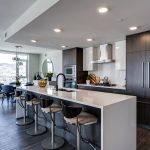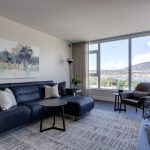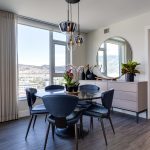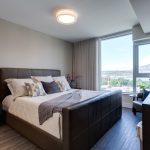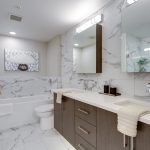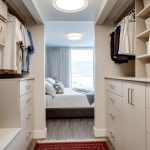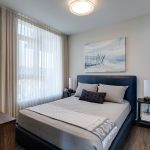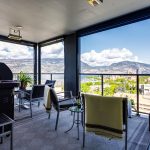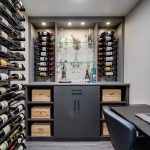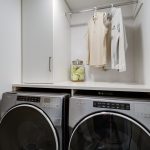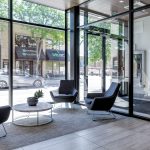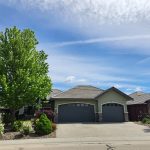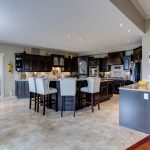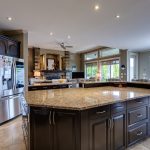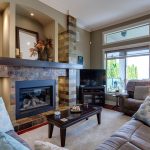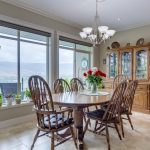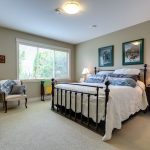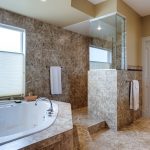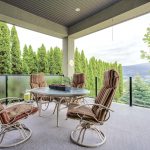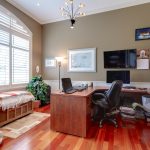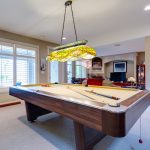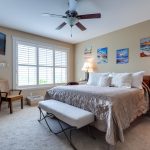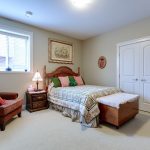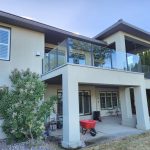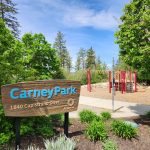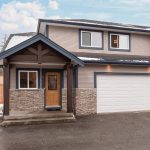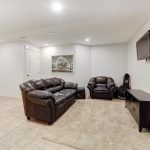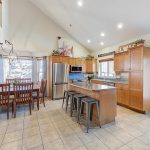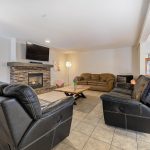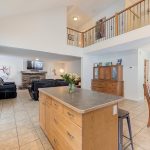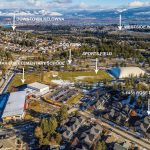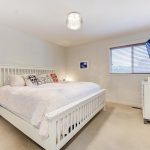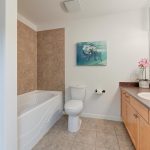Social Links Widget
Click here to edit the Social Media Links settings. This text will not be visible on the front end.
2524 Quail Lane Quail Ridge Kelowna Home For Sale
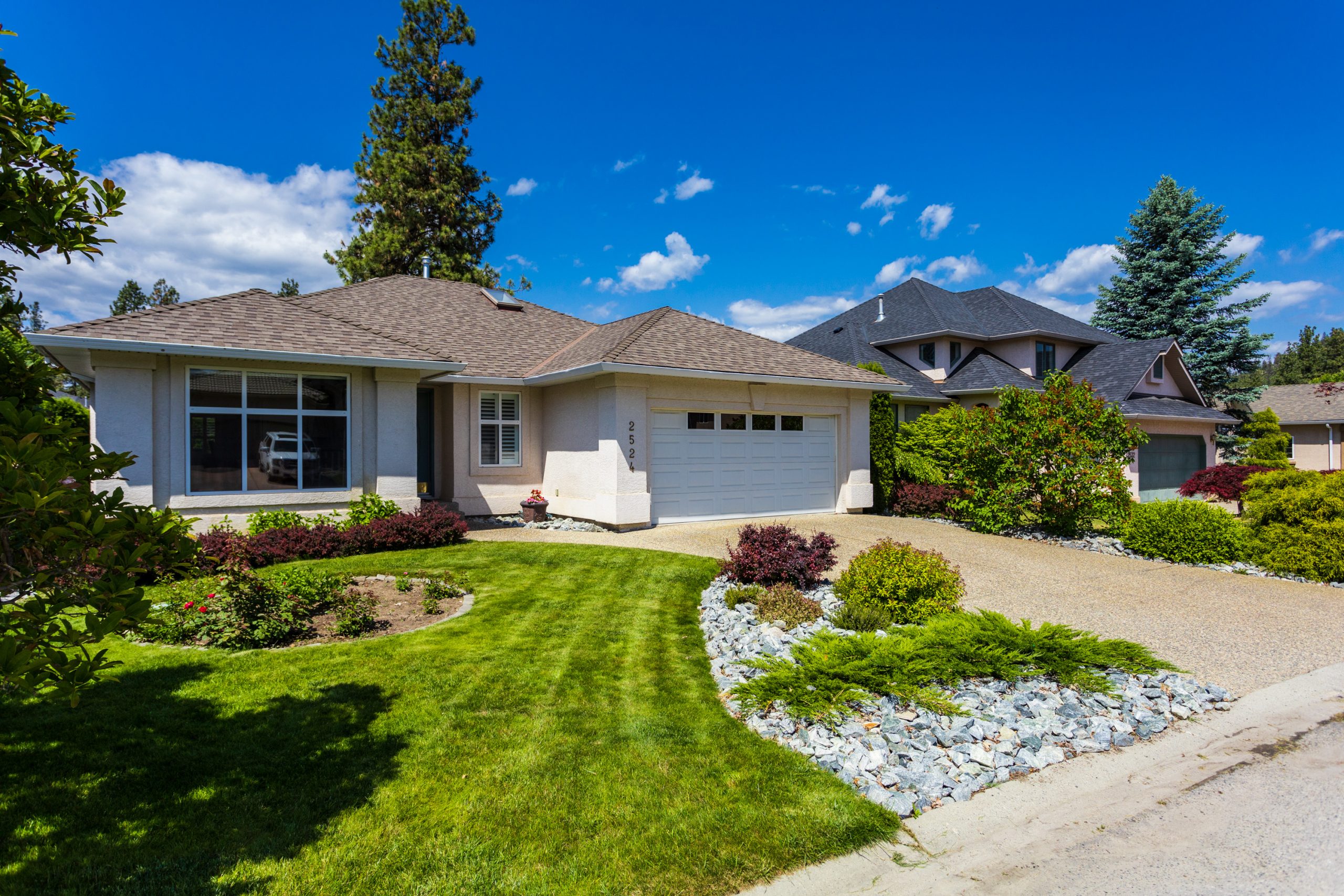
2524 Quail Lane Kelowna For Sale
Please find below the listing details for 2524 Quail Lane Kelowna. Listed by Trish Cenci PREC* with Coldwell Banker Horizon Realty.
Asking Price $925,000
MLS® Listing – 10353156
Location: Quail Ridge Golf Course Community, University District.
Type: Walkout Rancher home
Bedrooms: 4 – 2 on the main level & 2 in the basement.
Bathrooms: 3
Size: Approximately 3,072 Sq Feet
City Taxes: $4,342.17
Suite Potential: In Law Suite potential as the property has a separate entrance to the lower level.
Parking: Double Garage & flat driveway.
Possession dates: are flexible.
Location: 5 minutes from the Golf Club House, 8 -10 minutes to UBCO or Aberdeen Hall Private School, Local Shops, Restaurants, Coffee Shops and Kelowna International Airport.
2524 Quail Lane Kelowna Description: This is a Quail Ridge Golf Course Community Rancher, which will appeal to Empty Nesters & families. It is a very well-kept 4-bedroom home with a Kitchen, Dining Room, Breakfast Nook, Family room, formal Living Room, Master Bedroom & 1 other on the main level. There is a Deck off the Kitchen area that has a full fly screen.
There are 2 further bedrooms on the Lower Level with a large TV seating Area and Rec Room area.
It has a small easy to easy-to-maintain yard with a seating area.
The furnace and Air Conditioner were replaced in 2016, Plumbing was replaced 2024, & the Roof is approximately 15 yrs old.
Measurements are taken from I Guide.
Room Measurements
MAN LEVEL
4pc Bath: 7’10” x 4’11” | 39 sq ft
4pc Bath: 8’5″ x 9′ | 67 sq ft
Breakfast: 10’4″ x 10’8″ | 106 sq ft
Den: 10’2″ x 10’3″ | 89 sq ft
2nd Bedroom: 11’10” x 8’11” | 99 sq ft
Dining: 11’5″ x 14’2″ | 160 sq ft
Garage: 19′ x 19’11” | 376 sq ft
Kitchen: 8’10” x 9’4″ | 82 sq ft
Laundry: 5’7″ x 12’4″ | 62 sq ft
Living: 17’10” x 13’6″ | 234 sq ft
Primary Bedroom: 11’11” x 16’11” | 170 sq ft
BASEMENT
3pc Bath: 5’3″ x 10′ | 41 sq ft
3rd Bedroom: 16’10” x 14’4″ | 199 sq ft
4th Bedroom: 8’5″ x 15’11” | 119 sq ft
Family Room: 16’11” x 16’2″ | 273 sq ft
Rec Room: 25’1″ x 19’3″ | 377 sq ft
Unfinished: 10’1″ x 8’2″ | 82 sq ft
Utility: 7’11” x 7’8″ | 61 sq ft
Listing Agents: Trish Cenci Personal Real Estate Corporation with Coldwell Banker Horizon Realty
Contact Trish to book your viewing today!
About the Quail Ridge Area
Quail Ridge is a Golf Course Community at the northern end of Kelowna, about 5 minutes from the Kelowna International Airport , and the main UBCO University Campus.
Golf Courses Nearby – Within the Community, the Okanagan Golf Club offers 2 Championship Golf Courses, and Sunset Ranch, Shadow Ridge and Kelowna Springs Golf Courses are all within 15 minutes drive.
Click here to view more listings and information.
About the Author & Listing Agent Trish Cenci
 Trish Cenci is an award-winning Real Estate Agent & licenced Luxury Real Estate Specialist with Coldwell Banker Horizon Realty.
Trish Cenci is an award-winning Real Estate Agent & licenced Luxury Real Estate Specialist with Coldwell Banker Horizon Realty.
She has specialised in Buying and Selling Homes in the Quail Ridge Golf Course Community for the last 18 years.
For more information about Trish click here
2113 3178 Via Centrale Kelowna For Sale
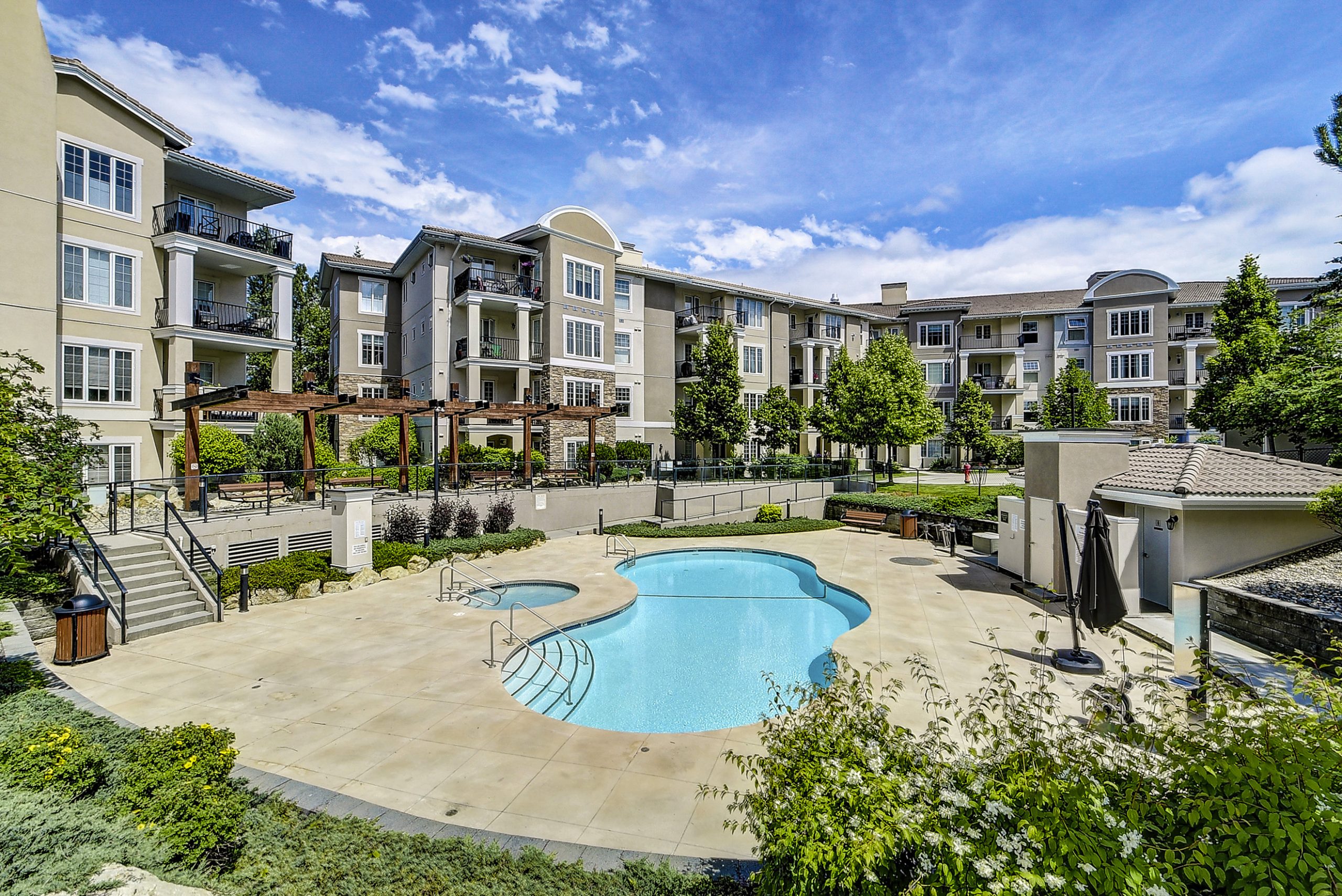
2113 3178 Via Centrale Kelowna Details
MLS® Number – 10352666
Asking Price $439,900
Location: Quail Ridge
Type: One-Level Apartment
Bedrooms: 2
Bathrooms: 2
Den: Yes – big enough to convert into 3rd bedroom.
Size: Approximately 868 Sq Feet
Year Built: Approximately 2005.
Flooring: Carpet and Tile.
Heating:- Forced Air
Cooling: Central Air
Fireplace: No
Laundry: – In Unit.
Furnished – No.
City Taxes: $2055.21
Strata Fee: $545.57 covers Contingency Reserve, Gas, Heating, Insurance, Maintenance Grounds, Management, Recreational Facilities, Sewer, Snow Removal, Trash, Water
Rentals Potential: Yes, minimum monthly.
Pet Restrictions: – 1 Cat or 1 Dog no height restrictions.
Age Restrictions: No.
Parking: 2 secure underground stalls
Storage: Limited storage in Laundry Room.
Vacant Possession dates: Negotiable. Subject to current Tenancy.
Description:
Welcome to this well-maintained 2-bedroom plus den condo at The Pointe at Quail Ridge, located just steps from the golf course and the outdoor pool and hot tub.
Featuring a smart split-bedroom design for added privacy, the spacious den is large enough to be used as a third bedroom or home office, offering great flexibility for owners and investors alike.
The open-concept layout includes a breakfast bar, newer carpet, a separate laundry room, and a ground-floor walk-out patio—perfect for morning coffee or winding down after a day on the course.
The home comes with secure entry, underground parking, and two designated parking stalls.
This pet-friendly building allows one cat or one dog with no height restrictions and permits rentals with a minimum 30-day term, making it a solid option for UBCO students, professionals, or short-term stays.
Heat is included in the strata fees for added convenience.
Location
The complex is ideally positioned just a pitching wedge from the 2 prestigious Quail Ridge Championship Golf Courses, allowing you to indulge in leisure, just steps from your door. Embrace a life of convenience with local shops, dining options, a gas bar, and coffee shops all within a 5-minute drive. This prime location also provides swift access to Kelowna International Airport and UBCO.
Perfect for those who are looking for a home & it’s a gateway to the desirable Okanagan lifestyle.
Don’t miss this exceptional opportunity to own a piece of paradise in Quail Ridge. Secure your viewing today!
Amenities: Outdoor Pool, Hot Tub, Secure Entry, Secure Underground Parking.
To book your showing, Contact Trish Cenci here
Other Links
View Trish’s Other Listings here
Quail Ridge Bus Schedule here
Read Trish’s 2024 Annual Quail Ridge & UBCO Real Estate Report here
Virtual Tour 2113 3178 Via Centrale
2102 3178 Via Centrale Kelowna For Sale

2102 3178 Via Centrale Kelowna Details
MLS® Number – 10344065
Asking Price $383,900. REDUCED!
Location: Quail Ridge
Type: One-Level Apartment
Bedrooms: 1
Bathrooms: 1
Size: Approximately 868 Sq Feet
Year Built: Approximately 2005.
Flooring: Hardwood and Tile.
Heating:- Forced Air
Cooling: Central Air
Fireplace: No
Laundry: – In Unit.
Furnished – No.
City Taxes: $1,354.20.
Strata Fee: $402.80 covers Contingency Reserve, Gas, Heating, Insurance, Maintenance Grounds, Management, Recreational Facilities, Sewer, Snow Removal, Trash, Water
Rentals Potential: Yes, minimum monthly.
Pet Restrictions: – 1 Cat or 1 Dog no height restrictions.
Age Restrictions: No.
Parking: 2 secure underground stalls
Storage: Yes, in the unit.
Vacant Possession dates: Negotiable.
Description:
Stylish 1-bedroom plus den condo, nestled in the sought-after Quail Ridge Golf Course community.
Boasting dual secure underground parking stalls—a rarity that offers convenience and security—this property is a standout in the market.
Step inside to find a thoughtfully designed living space featuring maple cabinetry, black appliances, a large breakfast bar and hardwood flooring. The open-concept layout flows seamlessly onto a walkout patio, perfect for relaxing or entertaining.
The property has recently been redecorated and the Bathroom has a new vanity unit.
For practicality there is an in-unit laundry and additional storage cupboard, ensuring a clutter-free lifestyle. Experience resort-like living with access to an on-site outdoor pool and hot tub, surrounded by landscaped grounds.
With security in mind, there are controlled entry points and protected parking areas. The convenience extends to ample visitor and additional road parking, accommodating both residents and guests with ease. Pet lovers will be delighted over the inclusive policy allowing either one cat or dog with no height restrictions.
Location
The complex is ideally positioned just a pitching wedge from the 2 prestigious Quail Ridge Championship Golf Courses, allowing you to indulge in leisure, just steps from your door. Embrace a life of convenience with local shops, dining options, a gas bar, and coffee shops all within a 5-minute drive. This prime location also provides swift access to Kelowna International Airport and UBCO.
Perfect for those who are looking for a home & it’s a gateway to the desirable Okanagan lifestyle.
Don’t miss this exceptional opportunity to own a piece of paradise in Quail Ridge. Secure your viewing today!
Amenities: Outdoor Pool, Hot Tub, Secure Entry, Secure Underground Parking.
To book your showing Contact Trish Cenci here
Other Links
View Trish’s Other Listings here
Quail Ridge Bus Schedule here
Read Trish’s 2024 Annual Quail Ridge & UBCO Real Estate Report here
Virtual Tour 2102 3178 Via Centrale
1608 Braeburn Court West Kelowna
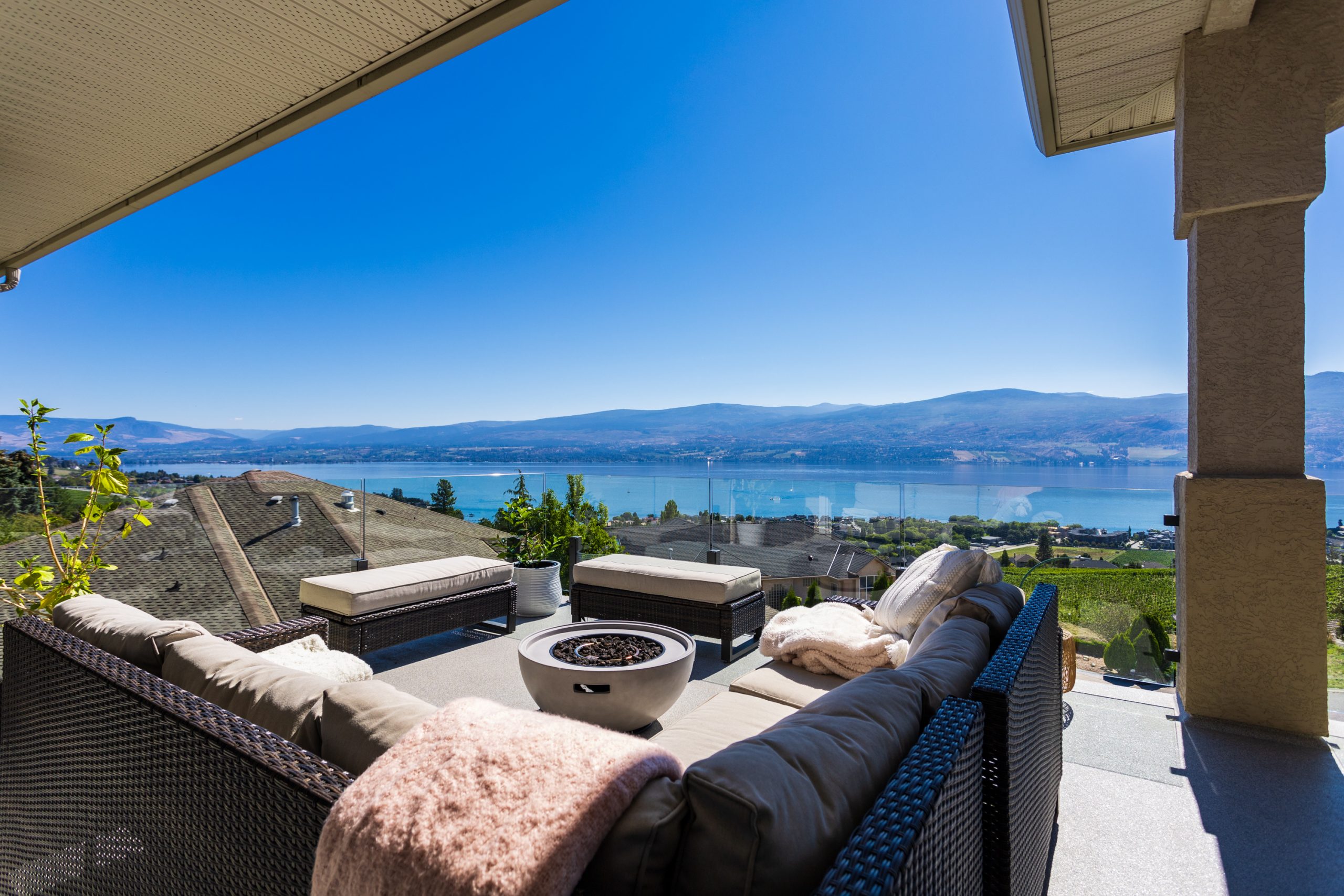
1608 Braeburn Court, West Kelowna
MLS® Listing: 10350771
NEW Asking Price: $1,824,900
Location: Lakeview Heights
Type: Walk-out Rancher
Bedrooms: 5
Bathrooms: 4
Size: Approximately 4,255 Sq Feet
Year Built: 2000; Fully Re-designed 2021.
Flooring: Hardwood, Carpet & Tile.
Heating:- Forced Air
Cooling: Central Air
Fireplace: 2 Gas Fireplaces
Laundry: – Yes -Lower Level.
Furnished – No
City Taxes: $6,340.95
Parking: Double Garage, RV / Boat Parking and a Minimum of 3 additional exterior spaces.
Storage: Yes
Vacant Possession dates: Negotiable.
Description:
Nestled at the end of a serene cul-de-sac in West Kelowna’s prestigious Lakeview Heights, 1608 Braeburn Court offers an unparalleled blend of luxury and comfort with breathtaking views of Okanagan Lake. This stunning walk-out rancher has been meticulously remodelled to showcase an open, flowing floor plan bathed in natural light, making it an oasis of modern living.
Step inside to discover a spacious, inviting interior that extends over a single generous level, featuring high-quality finishes and a neutral colour palette that complements any style. The heart of the home is a chef’s dream kitchen, equipped with top-of-the-line appliances, a double breakfast bar, and a Butler’s Pantry, perfect for entertaining and daily living alike. The adjoining living spaces spill effortlessly onto a large deck, where the vistas of the shimmering waters form a dramatic backdrop to your daily activities.
The home boasts 5 beds, including a spacious master suite that promises a tranquil retreat with its own stunning views and luxurious ensuite.
In the lower level, there are 3 beds which can easily be suited if needed.
Practical features include a double garage, ample storage, and RV parking.
The landscaped garden has also been remodelled and enhances its curb appeal while providing privacy and tranquility, with the lower level fenced for your furry friends.
Situated moments from the renowned Mission Hill Winery, this home offers a lifestyle of exceptional comfort and prestige in one of the most beautiful locations in BC. Get ready to move in and enjoy!
To book your showing Contact Trish Cenci here
Other Links
View Trish’s Other Listings here
Virtual Tour 1608 Braeburn Court
Video Highlights of 1608 Braeburn Court
118 935 Academy Way Kelowna UBCO Condo For Sale
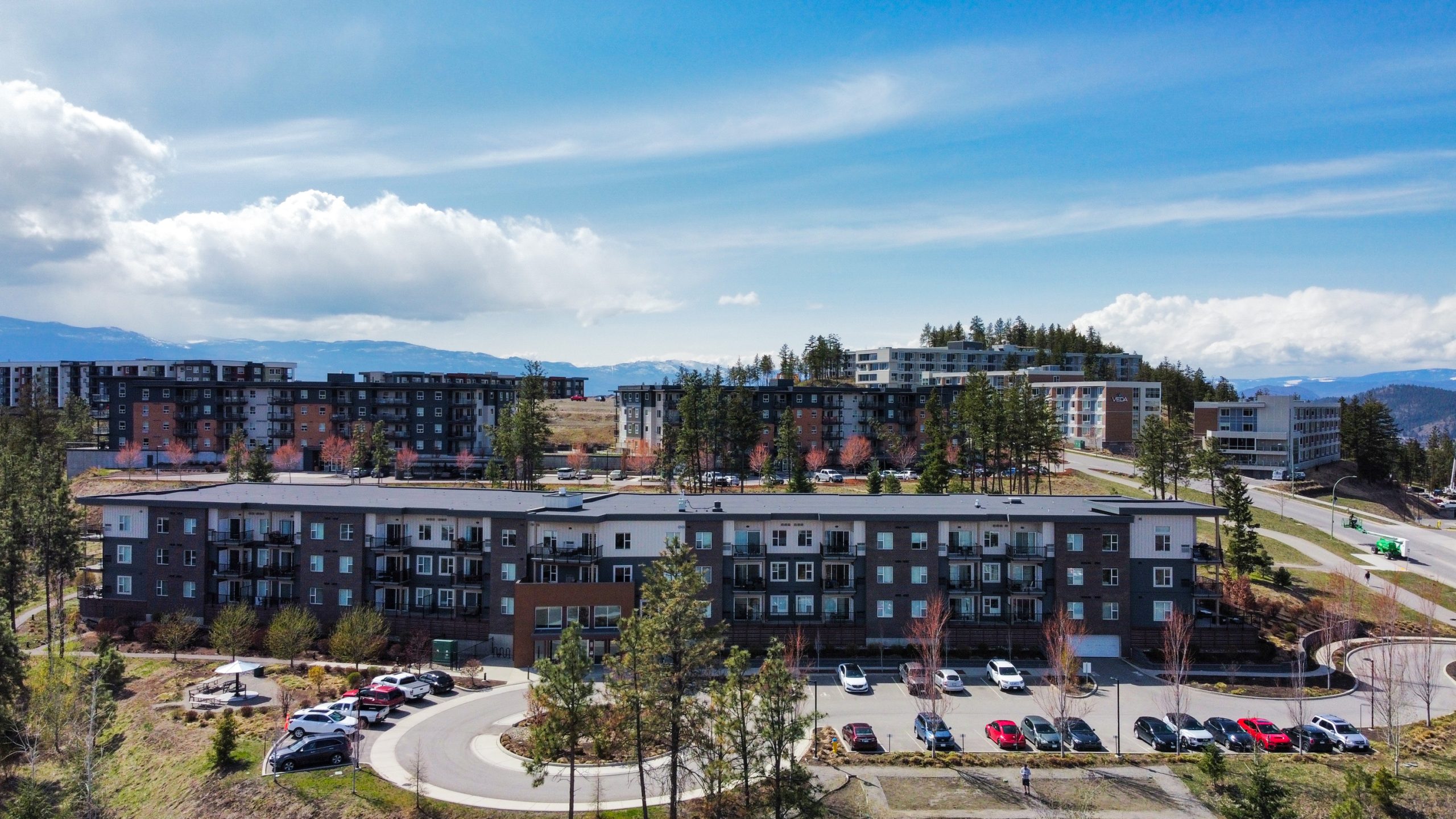
118 935 Academy Way Kelowna Details
MLS® Number – 10346201
Asking Price $579,000
Location: University
Type: One-Level Apartment
Bedrooms: 3
Bathrooms: 2
Size: Approximately 887 Sq Feet
Year Built: Approximately 2015
Flooring: Vinyl planking
Heating:- Forced Air / Heat Pump
Cooling: Central Air / Heat Pump
Fireplace: No
Laundry: – In Unit.
Furnished – Yes basic furniture package included.
City Taxes: $2684.80.
Strata Fee: $333.51 covers Contingency Reserve, Insurance, Landscaping, Management, Sewer, Snow Removal, Trash, Water
Rentals Potential: Yes, minimum monthly.
Pet Restrictions: – up to 2 cats, alternatively, one dog weighing no more than 40 pounds and one cat or two dogs each weighing no more than 40 pounds or one dog weighing up to 80 pounds.
Age Restrictions: No.
Parking: 2 stalls – 1 underground 1 above ground
Storage: No.
Vacant Possession dates: Negotiable.
Description:
Welcome to this bright, south-facing 3-bedroom, 2-bath unit in U One — just a 7-minute walk to UBCO! Ground-floor convenience meets private outdoor living with a walk-out patio and fenced yard, perfect for pets, studying in the sun, or entertaining friends.
Stylish vinyl plank flooring, an open layout, and large windows bring a modern, airy feel throughout. Includes 1 underground and 1 surface parking stall — ideal for roommates or guests.
Whether you’re a student, parent, or investor, this location is hard to beat. Quick access to transit, trails, and university life, with strong rental demand year-round.
Amenities: Secure Entry, Secure Underground Parking.
To book your showing Contact Trish Cenci here
Other Links
View Trish’s Other Listings here
Quail Ridge Bus Schedule here
Read Trish’s Q1 2025 UBCO Real Estate Report here…
Virtual Tour 118 935 Academy Way
124 1795 Country Club Drive Kelowna
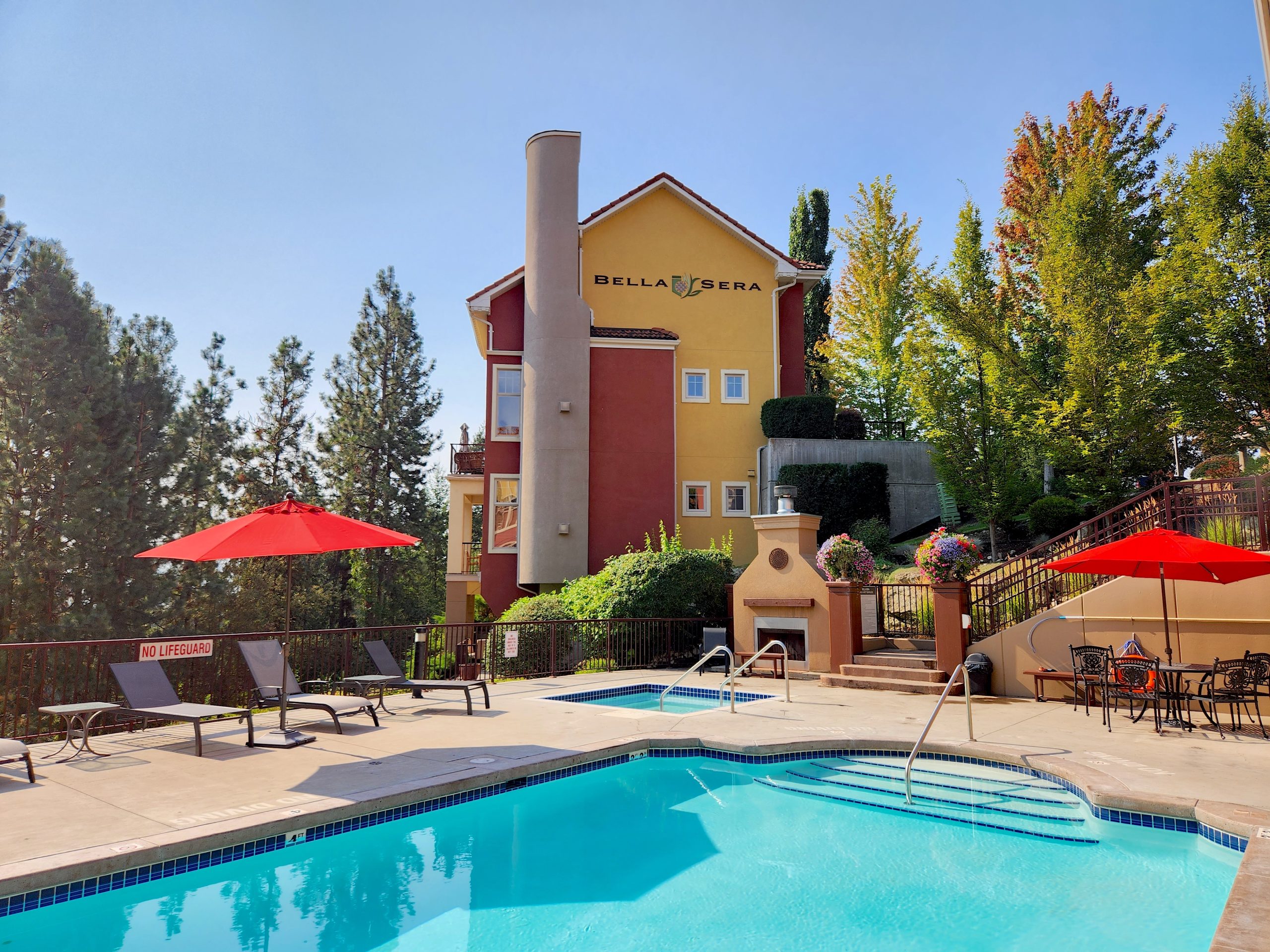
Welcome to 124 1795 Country Club Drive, Kelowna
MLS® Listing:10346322
Asking Price: $584,000.
Location: Quail Ridge Golf Course Community
Type: 2 Storey Townhome
Bedrooms: 3
Bathrooms: 2
Size: Approximately 1,391 sq ft
Year Built: 2005.
Flooring: Laminate, Carpet & Tile.
Heating:- Heat Pump
Cooling: Central Air
Fireplace: 1 Gas Fireplace
Laundry: – Yes -Lower Level.
Furnished – Yes fully furnished.
City Taxes: $2,861.45
Parking: Lots of exterior parking in Strata Car Park
Storage: Yes
Vacant Possession dates: Negotiable.
Description:
A bright and beautifully maintained 2-bedroom, 3-bathroom end-unit townhome in the Bella Sera community situated in Kelowna’s Quail Ridge Golf Course neighbourhood. It offers 1,391 sq. ft. of fully furnished, move-in-ready living space, This town home blends comfort, privacy, and convenience. Enjoy an open-concept main floor with a spacious kitchen, granite counters, and a breakfast bar, perfect for entertaining or relaxing after a round of golf. Both lower-level bedrooms feature their own en-suite, ideal for hosting guests or students. Notable upgrades include a brand-new heat pump furnace and hot water tank (2025)—a $21,500 value—providing modern efficiency and peace of mind. Resort-style amenities include an outdoor pool, hot tub, and basic fitness centre, all set within a Tuscan-inspired complex surrounded by nature. Located just steps from Quail Ridge Championship Golf Course, and minutes to UBCO, Kelowna International Airport, dining, coffee shops, and everyday essentials. Whether you’re a golf enthusiast, a parent of a UBCO student, or seeking a carefree lock-and-leave lifestyle, this home offers incredible value and an unbeatable location in one of Kelowna’s most scenic communities. More photos and i guide coming 7 May 2025.
To book your showing, Contact Trish Cenci here
Other Links
View Trish’s Other Listings here
Quail Ridge Golf Course here
1609 1588 Ellis Street Kelowna Luxury Condo SOLD
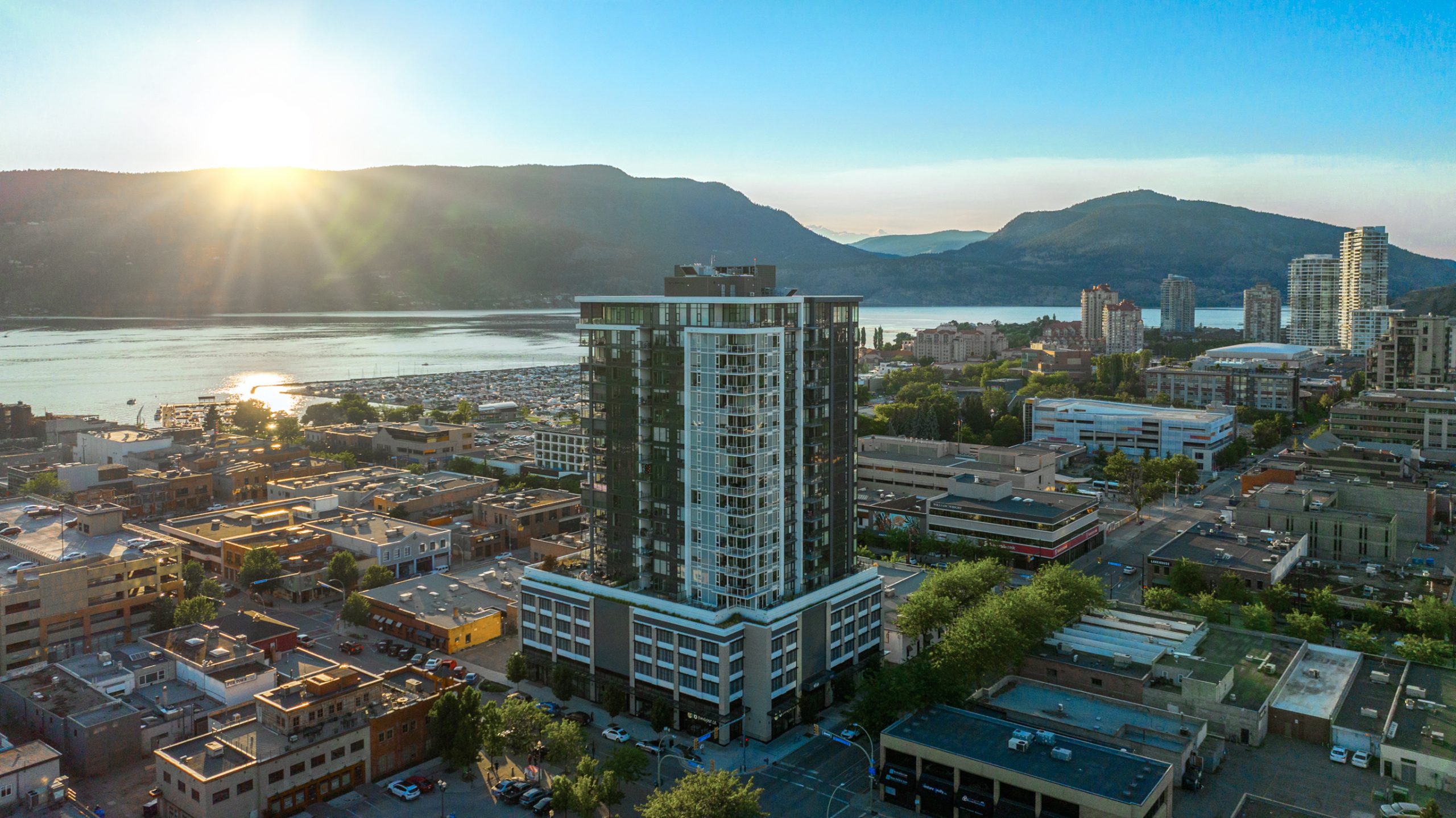
1609 1588 Ellis Street Kelowna Now Sold!
Welcome to 1609 1588 Ellis Street Kelowna
MLS® Number -10307967
Asking Price $1,125,000.
Location: Kelowna North – Bernard District Downtown
Type: One-level condo.
Bedrooms: 2.
Bathrooms: 2 1/2
Den: – Yes
Size: Approximately 1,377 Sq Feet
Year Built: 2020
Flooring: Vinyl Plank
Heating / Cooling:- Central Air / Forced Air via unit Heat Pump
Fireplace: No
Laundry: – In Unit.
City Taxes: $3,667.
Strata Fee: $688.75 Includes Community Manager, Gas, Contingency Reserve, Management, Landscaping, Snow Removal, Trash Removal, Water, and Insurance.
Rentals Potential: Yes, Rentals are permitted, minimum monthly.
Pet Restrictions: – 2 Cats or 2 Dogs.
Age Restrictions: No.
Parking: 1 Secure Parking Stall on the 4th level of Parkade.
Storage Locker: Yes – 1 in the parade and 1 outside the unit.
Bike Storage: Yes, located in Parkade.
Vacant Possession dates: Sellers are flexible.
Location: This property is in an excellent location close to transit, and just a short trip to local shops and restaurants.
1609 1588 Ellis Street Kelowna Description:
Modern timeless luxury condo, situated right in the downtown core, just steps from the Bernard District.
The unit has European-style cabinetry with soft, close, hinges, under-counter lighting and integrated appliances.
Expansive windows showcase the West & North facing panoramic lake views from each room towards the Kelowna Yacht Club.
There is a gas BBQ hook-up and gas heater on the patio together with electronically controlled blinds.
It has wide plank vinyl flooring throughout and quartz countertops with under-mount sinks.
TV’s included in the sale price.
The upgrades in this unit include extra built-ins, wine racks, upgraded faucets, drapes 2 storage units, (one just outside the unit) & storage unit shelves.
Each home has an individually controlled electric heat pump together with an integrated heat recovery ventilation system to maximize energy efficiency.
Gas costs are included in the Strata fee. This 20-story glass & concrete boutique high-rise with a walkscore® of 97 offers a truly walkable downtown lifestyle, close to vibrant, retail spaces & restaurants.
This is a LEED-certified building in a high-quality concrete construction with solid floors, ceilings, & acoustically engineered window wall systems.
The building has an on-site Community Director overseeing building maintenance safety & homeowner enjoyment. There is a Guest room on the main level, a dedicated pet wash area, a bike wash, a maintenance room, bike storage & EV Charging stations.
Measurements are taken from the Developers Plan, & room measurements from I Guide.
Room Measurements
2pc Bath: 5’2″ x 5′ | 26 sq ft
3pc Ensuite: 4’11” x 10’4″ | 51 sq ft
5pc Ensuite: 7’11” x 11’1″ | 71 sq ft
Bedroom 2: 12’5″ x 10’6″ | 108 sq ft
Dining Area: 11’2″ x 11’4″ | 121 sq ft \
Foyer: 6’3″ x 14’8″ | 63 sq ft
Kitchen: 17’1″ x 12’9″ | 199 sq ft
Living Room: 12’3″ x 18’1″ | 217 sq ft
Primary Bedroom: 12’1″ x 17’7″ | 164 sq ft
Walk in Closet : 7’11” x 6’11” | 55 sq ft
Wine Cellar: 7’11” x 5’11” | 47 sq ft
To book your showing Contact Trish Cenci here
Other Links
View more of Trish Cenci’s Listings
Information on Downtown Kelowna
Location Map 1609 1588 Ellis Street Kelowna
1933 Capistrano Drive Kelowna Home NOW SOLD!
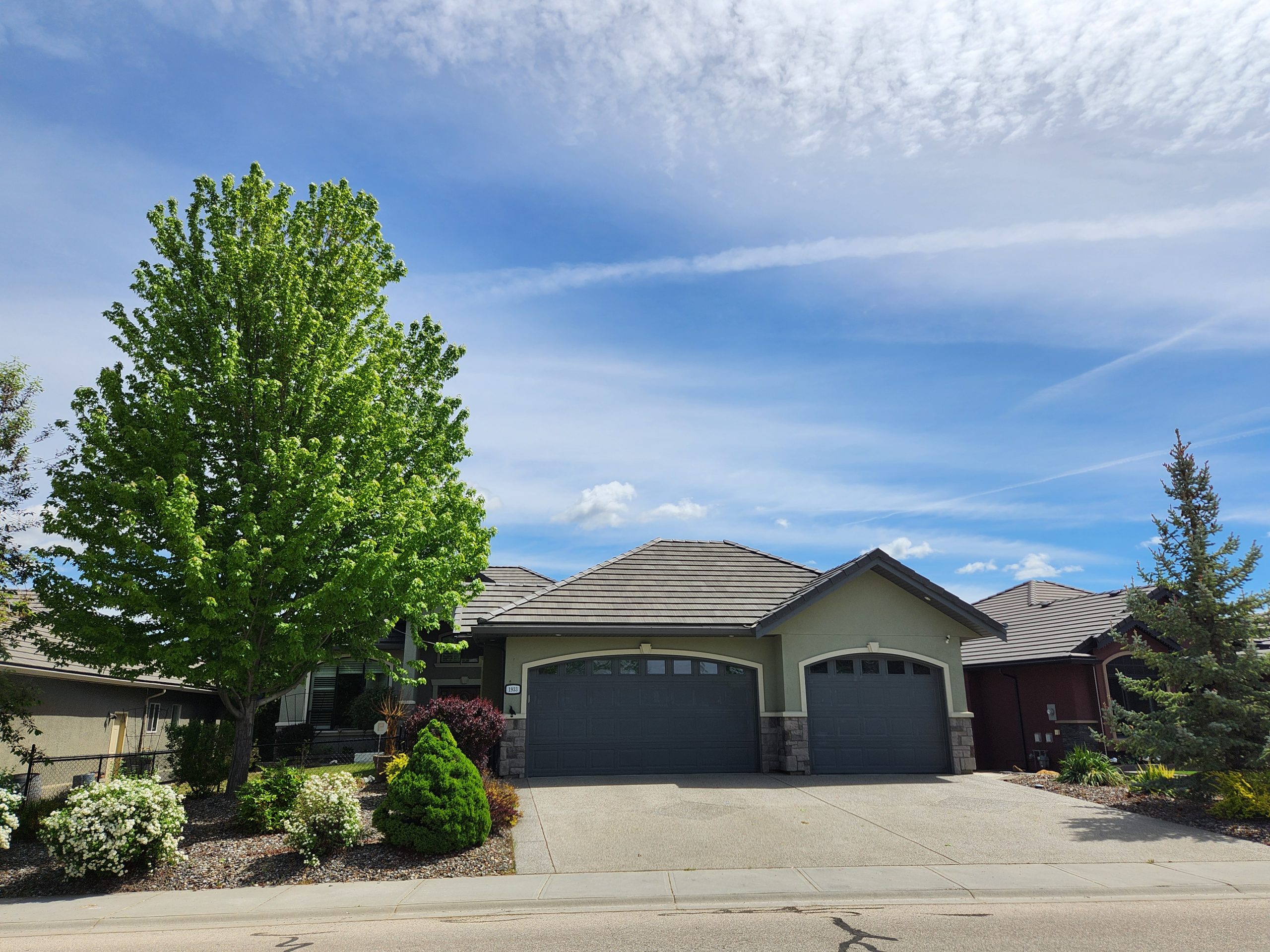
1933 Capistrano Drive Kelowna
NOW SOLD!
MLS® Number -10314589
Asking Price $1,299,000.
Location: Quail Ridge Golf Course
Type: Walk Out Rancher
Bedrooms: 6
Bathrooms: 3
Den: – Yes
Size: 4241 Sq Feet
Year Built: 2007
Flooring: Hardwood and Wall to Wall Carpet
Heating / Cooling:- Central Air / Forced Air
Fireplace: 3 Gas Fireplaces.
Laundry: – Upper Level
City Taxes: $7,539.
Parking: 3 Car Garage and 3 Additional outdoor spaces.
Vacant Possession dates: Sellers are flexible.
Location: East Facing overlooking the Valley.
1933 Capistrano Drive Kelowna Description:
Discover this exquisite luxury 2007 walkout rancher located in the beautiful Quail Ridge Golf Course community. This spacious home boasts 6 bedrooms and 5 bathrooms, offering ample space for families or those seeking a mortgage helper.
For the chef’s among you, the kitchen is a highlight, featuring extensive granite countertops and providing an ideal space for entertaining. The living room impresses with 9-foot ceilings and a striking 11.5-foot feature ceiling, creating an open and airy ambience.
Enjoy the stunning east-facing views of the valley from various vantage points within the home, with the deck offering covered and uncovered spaces.
The master suite is designed for luxury with a gas fireplace, double walk-in closet and a 5-piece en-suite featuring a corner soaker tub.
The lower level is perfect for entertaining, complete with a large bar, recreation area and large sitting space with a gas fireplace.
For those who would like a Mortgage helper or have extended family, the lower level is easily suitable, as the bar already has a sink, dishwasher and lots of cupboards!
Additional features include a tile roof, hardwood floors, and a three-car garage.
The property is conveniently located just five minutes from the Quail Ridge clubhouse, local shops, Kelowna International Airport, and UBCO.
Community: Situated in the sought-after Quail Ridge community, this home is ideal for families and golf enthusiasts alike.
Don’t miss this exceptional opportunity to own a piece of luxury in Quail Ridge. Contact us today for a viewing!
Listed at over $400,000 less than its 2023 assessed value, this home is priced to sell!
Measurements are taken from I Guide.
To book your showing Contact Trish Cenci here
Other Links
Local Transit – Quail Ridge Schedule
Quail Ridge Golf Course Website
106 2120 Shannon Ridge Drive West Kelowna

Welcome to 106, 2120 Shannon Ridge Drive, West Kelowna, British Columbia V4T 2Z3.
MLS® Number -10304408
Asking Price $519,900
Location: Shannon Lake
Type: 1 Level Condo
Bedrooms: 2
Bathrooms: 2
Size: Approximately 1,514 Sq Feet
Year Built: Approximately 2005.
Flooring: Vinyl & Ceramic Tile
Heating:- Electric Baseboard
Cooling: Wall Unit
Decks: 2 Covered Decks
Laundry: – In Unit.
Furnished – No.
City Taxes: $2,055.97.
Storage: Yes, 4 x 12
Pet Restrictions: – Yes – 1 dog or 1 cat, or two cats allowed with an 18 inch height restriction on dogs.
Age Restrictions: No.
Strata Fee: $562.85 includes Contingency Reserve, Insurance, Maintenance Grounds, Management, Sewer, Snow Removal, Trash, Water
Parking: 1 Parkade Space.
Storage: Yes.
Vacant Possession dates: Negotiable.
Location: Located within easy reach of local amenities, including golf courses, shops, and dining,
Description:
Discover the convenience and modern appeal of Unit 106 at 2120 Shannon Ridge Drive, located in the desirable Shannon Lake region of West Kelowna. This well-maintained unit offers practical living with a contemporary touch.
The interior welcomes you with a clean-lined bathroom equipped with a roomy walk-in shower and a broad mirror, set against a neutral palette. Functionality is key in the kitchen, where ample cabinetry, modern appliances, and an island cater to everyday needs, opening up to a naturally lit dining area that overlooks the local scenery.
The living space is designed for ease and efficiency, with a comfortable sofa and an electric fireplace to provide a relaxed ambience. The convenience of in-suite laundry is a thoughtful addition to this multipurpose area.
Bedrooms in this home are designed with your comfort in mind, offering ample space and privacy. The master bedroom includes an ensuite for added convenience. Storage solutions throughout the unit, like the organized closet space, maximize the living areas and keep the home orderly and functional.
Step onto the balcony for views of the Shannon Lake area, framed by mountains and trees—a peaceful setting for quiet moments. The building’s architecture integrates well with its surroundings, providing a welcoming environment along with ample parking for residents and guests.
Unit 106 is not just a place to live, but a space that simplifies life. Contact Trish Cenci or Pat Klassen today to arrange your viewing and see firsthand the blend of lifestyle and comfort this home offers.
To book your showing Contact Trish Cenci here
Other Links
View Trish’s Other Listings here
Shannon Lake Golf Course Here
Shannon Lake Regional Park Here
Shannon Lake Elementary School Info Here
1 1451 Rose Meadow Drive West Kelowna Home for Sale

Welcome to 1 1451 Rose Meadow Drive, West Kelowna V1Z 4A4
MLS® Number – 10303267
Asking Price $799,000
Location: West Kelowna Estates
Complex: Rose Meadows Place
Type: 3 Level Town Home
Bedrooms: 5
Bathrooms: 3 1/2
Size: Approximately 2,900 Sq Feet
Year Built: Approximately 2006.
Flooring: Carpet & Tile
Heating:- Forced Air
Cooling: Central Air
Fireplace: Yes – Gas.
Laundry: – In Unit.
Furnished – No.
City Taxes: $4,718.
Strata Fee: $308.75 & access to the community pool for about $500/year.
Pet Restrictions: – Yes – 2 dogs or 2 cats or one of each with dog size restricted to 40 lbs.
Age Restrictions: No.
Parking: 2 Car Garage.
Storage: Yes.
Vacant Possession dates: Negotiable.
Location: Family Friendly community in West Kelowna Estates.
Description:
Nestled in the heart of the family-friendly Rose Valley community, this expansive townhome offers the perfect blend of comfort and convenience. Ideal for families longing for a life where schools, dog parks, hiking trails, and playgrounds are just a walk away.
🌳 Main Floor:
- Open, inviting layout with vaulted ceilings
- Modern kitchen with appliances < 1 year old
- Spacious living room with cozy gas fireplace
- Glass doors open to a fully fenced yard
🛏 Upstairs:
- Primary bedroom with en-suite
- Two additional well-sized bedrooms
- Convenient 2nd full bathroom and laundry
🎬 Basement:
- Two bedrooms + movie area
- Full bathroom + extra laundry hook-ups
🚗 Plus, a 2-car garage!
🌺 Community Vibes:
- Welcoming families & vibrant activities
- Community pool access (yearly fee)
- West Kelowna’s sought-after elementary school, a 2-minute stroll away
- Pet-friendly: 2 dogs up to 40 pounds
This isn’t just a house; it’s a home waiting to be filled with new stories and memories. 🏡❤️
To book your showing Contact Trish Cenci here
Other Links
View Trish’s Other Listings here


 Facebook
Facebook
 X
X
 Pinterest
Pinterest
 Copy Link
Copy Link
